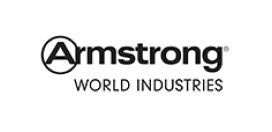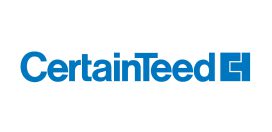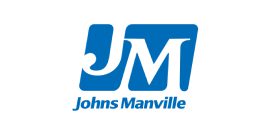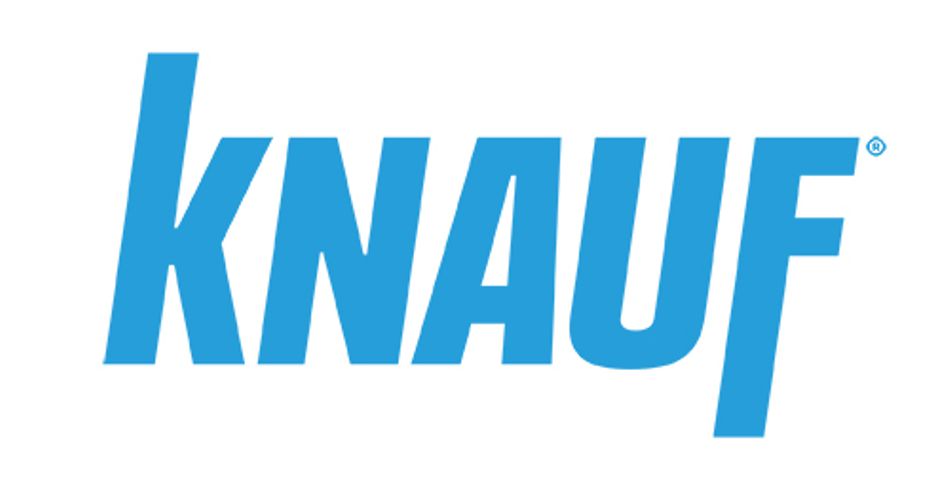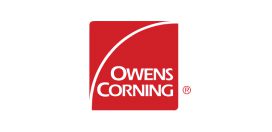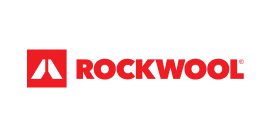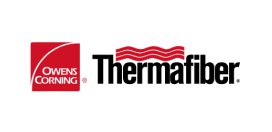High performance building is rapidly moving towards low HERS scores and even net zero energy or net zero energy ready homes. These aggressive performance targets often leave builders wondering how to get there. In particular, what products must a builder incorporate to get there. These case studies showcase how fiberglass and mineral wool insulation can be incorporated to meet various high performance home targets. These case studies, from around the country, demonstrate that the trusted performance of fiberglass and mineral wool can continue to be relied upon even in a future of net zero energy homes.
NAIMA Case Studies
A Builder Perspective
Fiberglass is the most prevalent residential building insulation in use today. It is builders’ first choice because it is trusted to achieve maximum long-term value, flexibility and energy efficiency in any type of home. Find out why two respected builders choose fiberglass insulation for their homes and how they use it to achieve high performance targets.
High Performance At The Right Price
Four award-winning builders from around the country show how they meet advanced, high performance home targets incorporating fiberglass insulation.
A Contractor Perspective
Why do so many major contractors choose fiberglass insulation to reach a RESNET Grade 1 install? It provides long-term value, optimum flexibility, as well as maximum safety and efficiency on the job. Here, three insulation contractors offer an up close look at their experiences and the many ways fiberglass insulation outperforms the competition.
Department of Energy Case Studies
The US Department of Energy operates the Zero Energy Ready Home (ZERH) program. This program is a standard builders can meet to demonstrate that their home is capable of being a net zero energy home if renewable energy is incorporated. Basically, it says the home is so energy efficient that use of renewable energy will make it a net zero energy home. This is a performance target more and more builders are striving for. It is also a reminder that the path towards a net zero energy home starts with making it as energy efficient as possible.
Arranged by region:
Southeast
DOE Tour of Zero: Cobbler Lane by Addison Homes: HERS 41
This DOE 2015 Housing Innovation Award-winning custom home located in the mixed humid climate of South Carolina has a HERS 41 rating without PV panels. It features: 2 x 4 16” on-center walls with 1-inch rigid foam, a sealed conditioned crawl space insulated on the inside with 2” polyiso, a vented attic with R-38 blown fiberglass, and a central heat pump with fresh air intake.
First DOE Zero Energy Manufactured Home: HERS 57
The factory-built 1,232 ft2 test home was constructed by Southern Energy Homes Inc. in Russellville, AL and is the first certified U.S. Department of Energy Zero Energy Ready manufactured home in the U.S. This home is tightly sealed and well insulated with fiberglass and uses thermostat-controlled in-wall fans to transfer heat to bedrooms. It has a HERS score of 57 and an average monthly energy bill of $55.
Southwest
Double Zero House: HERS 43 without PV, HERS 0 with PV
The Double Zero house in Lancaster, CA is insulated with R-4 polyiso over 2×4 fiberglass batt-filled walls, an attic insulated along the underside of the roof deck with netted blown fiberglass. As a result of this high performance insulation system and other smart and energy efficient technologies, this 2,537ft2 home achieved a HERS 43 without PV or HERS 0 with 6.9-kW PV.
Santalina, Haciendas at Rancho ZeroHouse 2.0: HERS 52
A mix of blow loose fill fiberglass insulation is used to insulate the Santalina, Haciendas at Rancho Zero House 2.0. This home uses a whole-house approach and received a HERS score of 52 and has a projected annual energy cost savings of $2,000.
Aztec House: HERS 55
Palo Duro Homes is a New Mexican-based home builder who has built more Department of Energy Zero Energy Ready certified homes than any builders in the U.S. The one-story, 2,654-ft2 production home has walls filled with R-22 blown fiberglass, R-50 blown fiberglass in the vented attic, R-10 rigid foam under the first 4 feet of slab and a high efficiency central heat pump. As a result of all the energy efficient features, the home scores a 55 on the HERS index.
Via del Cielo: HERS 48
Via del Cielo is a 2,215 ft2 home in Santa Fe, New Mexico is built to the performance criteria of the U.S. Department of Energy Zero Energy Ready Home Program standards. The home features walls with R-21 blown fiberglass and vented attic with R-75 blown fiberglass. The average monthly energy bill for this home is $124.
West
Rosecrest: HERS 40
The Garbett’s Net Zero-Energy Home at Rosecrest is the first U.S. Department of Energy (DOE) Zero Energy Ready Home production home certified in Utah—and the first net zero-energy production home built in Utah. This 4,111-ft2 zero-energy home received a HERS score of 40 without PV panels. It has R-23 advanced framed walls and a vented attic with R-60 blown fiberglass.
Mutual Housing at Spring Lake: HERS 21 with PV
The Mutual Housing development at Spring Lake is the first multifamily project to win the DOE 2015 Housing Innovation Award. The development is made of six buildings consisting of 62 individual units. One building element that aids in the development’s above and beyond standards is the R-21 fiberglass batt insulation used in the walls and the R-49 blown fiberglass in the attics of the townhomes.
Row Homes at Perrin’s Row: HERS 54
This multifamily development built in a quiet suburb of Denver is expected to save its homeowners almost $700 a year in energy bills. Some key features of these 26 1,457 ft2 homes are its high-performance insulation system, R-23 blown fiberglass in walls and R-50 blown fiberglass in the attics, and it has a HERS score of 54 without solar panels.
The ArtiZEN Plan: HERS 38
The ArtiZen plan home is a good example of how New Town Builders is striving to reach its goal to be 100% U.S. Department of Energy Zero Energy Ready certified with all their single family homes. The home is insulated with fiberglass, achieved a HERS score of 38 without PV panels and would save its homeowners about $493 in energy bills compared to a home built to the 2009 IECC.
The Hale Plan: HERS 41
For the Hale Plan home, New Town Builders used a “house as a system” approach, traditional materials and building practices, and ENERGY STAR Version 3.0 as the baseline to take this home to the next level. Key features of this 3,560 ft2 production home has R-36 double-stud walls, a vented attic with R-50 blown fiberglass and a 97% efficient gas furnace with ducts in conditioned space.


