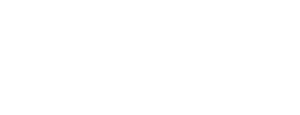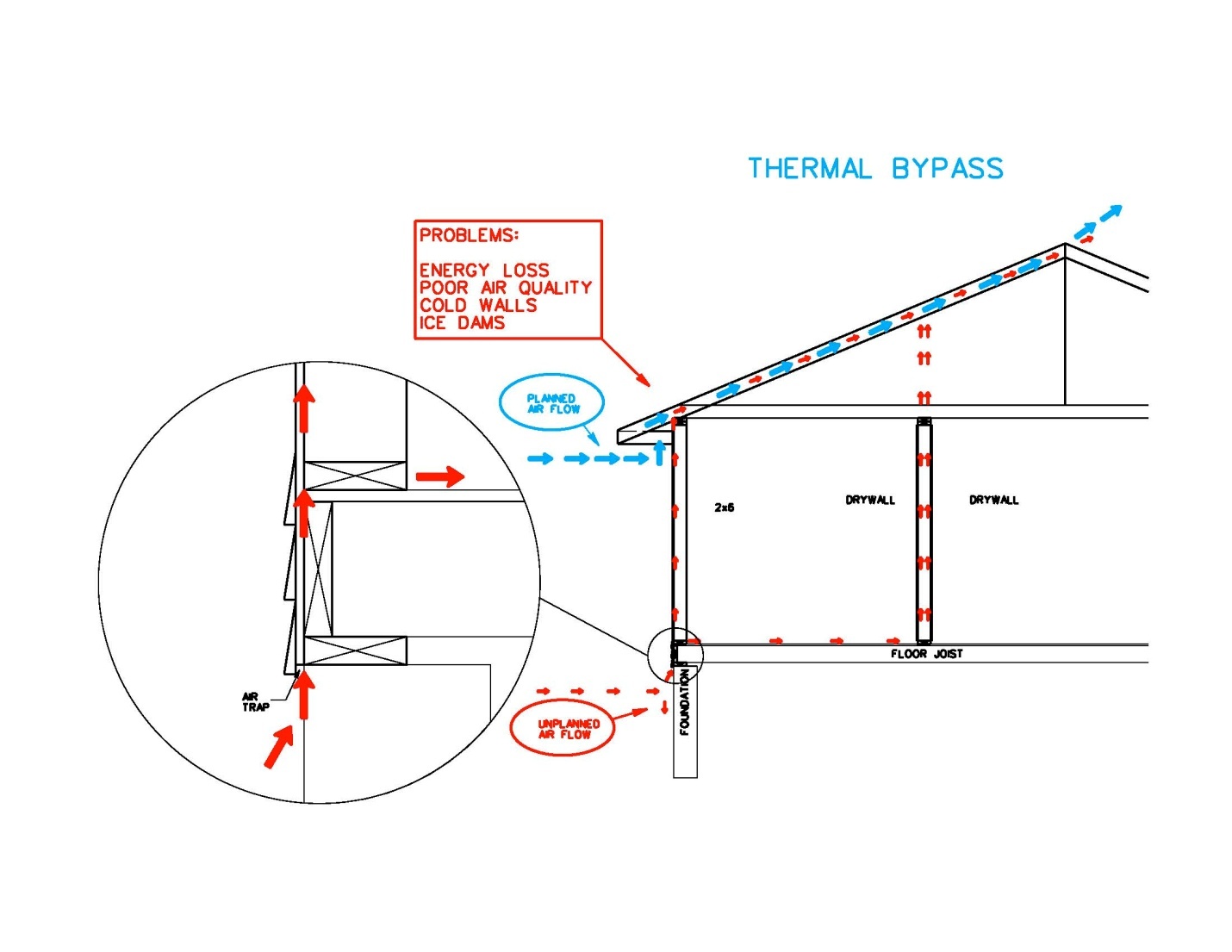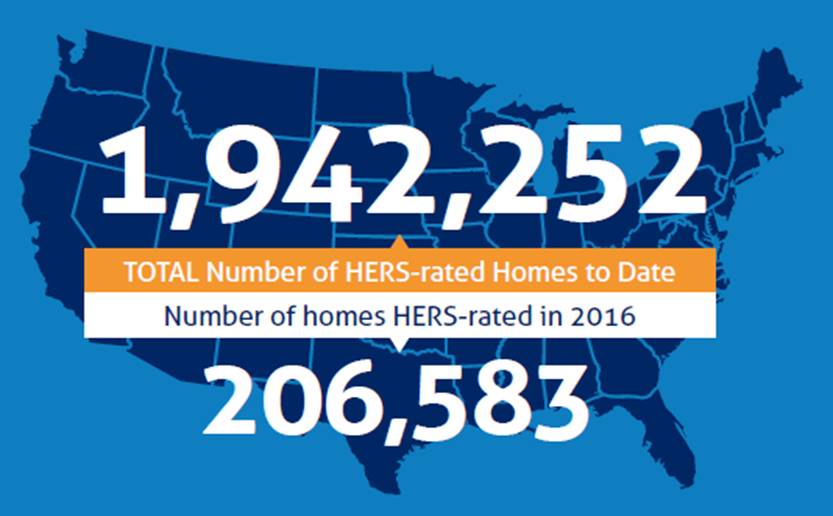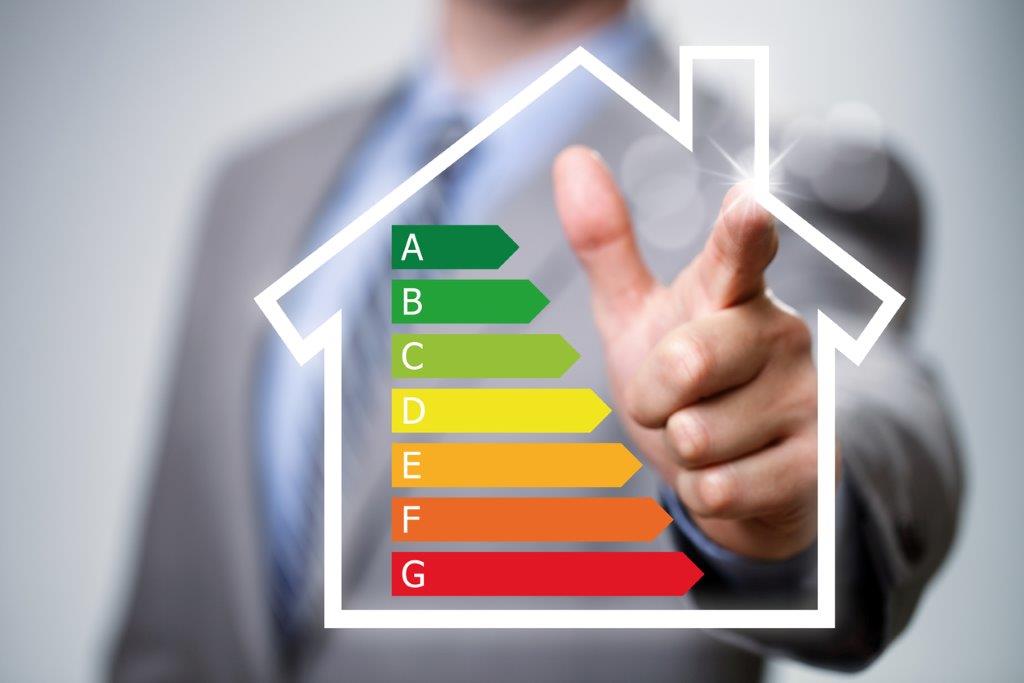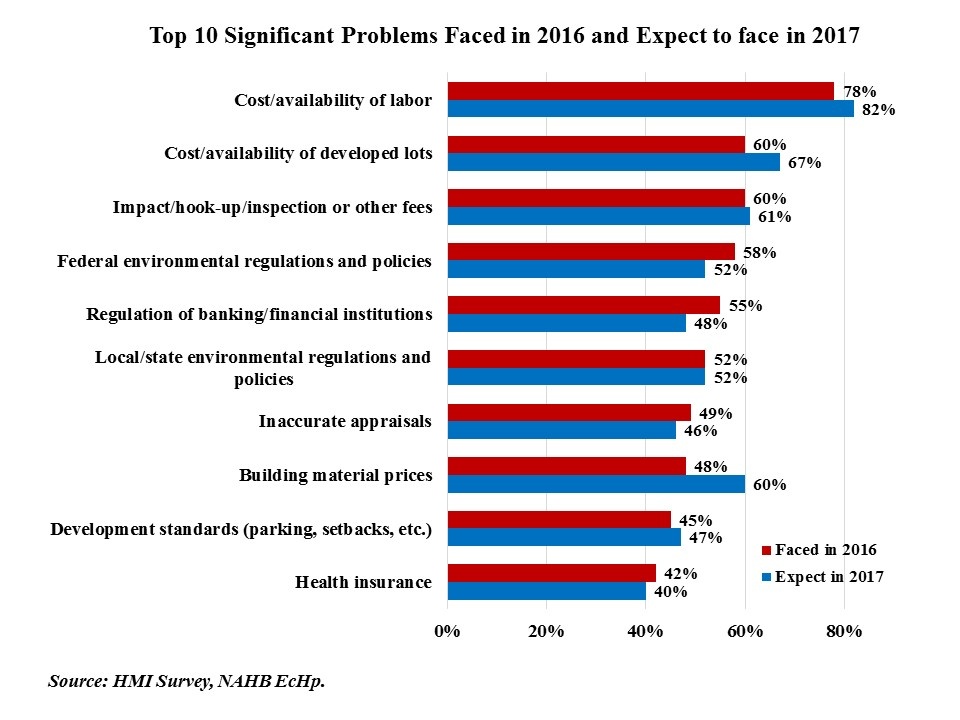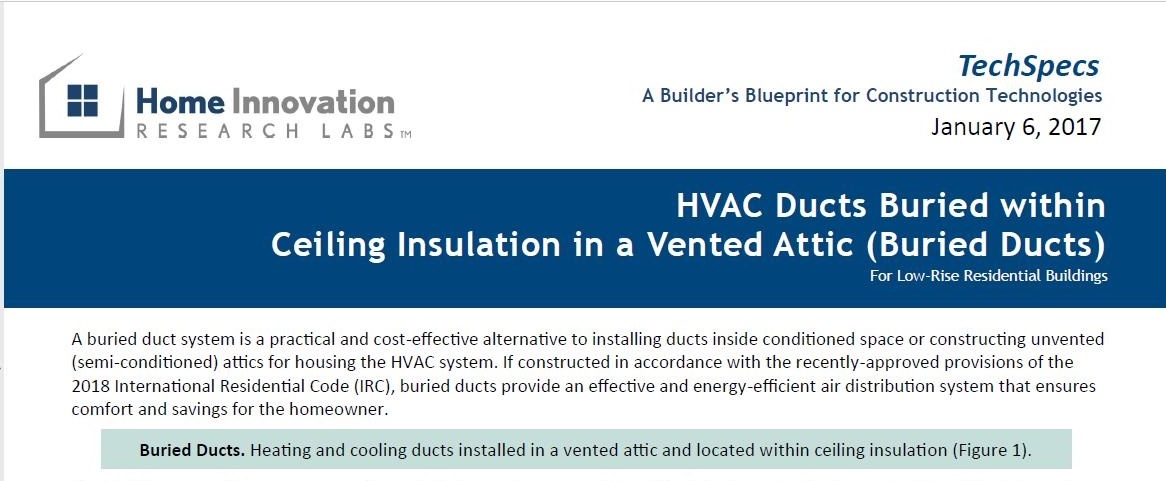Much has been made about the vaunted power of the Millennials to shape home sales in the coming years. These adults, born between the 1982 and 2003, will wield tremendous influence and comprise roughly 36 of the U.S. population by 2020 (77 million people). Much of what sociologists report about Millennials centers on the many ways they’re different from Boomers or Gen Xers, such as being more civic minded, collaborative and technologically savvy. And while marketers often focus on their differences compared to other generations, truly understanding this customer segment is about seeing both the similarities to and differences from other generations.
Details »Insulation Institute Blog
A report released recently by E4 The Future, which promotes residential clean energy and sustainability, examines the body of research supporting the considerable benefits of home performance/energy efficiency measures. The report concludes that not only do energy efficiency measures, such as increased insulation and air sealing, improved heating, and ventilation increase the comfort of the home, but also provide considerable occupant health benefits.
Details »By Thomas Peterson, Institute for Super Energy Efficient Building, Founder and President
The Institute for Super Energy Efficient Building
When I first became involved with energy efficient housing back in the 1970s I figured that such housing would quickly take off. It didn’t. I was determined to find out why.
Details »By Michael Schettine, Technical System Expert
New Housing Energy Requirements
The ante has been raised by states adopting the 2015 IECC energy code, and builders are scrambling to meet new requirements.
A large part of the new requirements involve envelope air leakage standards. Simply put, the house (envelope) air leakage, when tested at 50 Pa pressure differential, ‘shall not exceed’ 5 air changes/hour (ACH) in U.S. climate zones 1 and 2 (warmer areas) and 3 ACH in the remaining cooler zones 3-8. New homes must be tested, and those meeting the requirements will receive a “Certificate of Occupancy,” which will be necessary for sale of the structure. Because the building must be largely completed before the testing can be performed, builders get one shot at achieving the air leakage standards, if the building doesn’t pass, costly rework and retesting must be done to ensure compliance with code.
Details »Among the many factors consumers should consider when buying a home is the cost of ownership — recurring expenses that are variable and not always obvious. One of those is energy costs, which are estimated to consume up to 4% (roughly $2,200 per year) of the average household’s income, before taxes.[1] Building more energy efficient homes, however, has helped decrease electricity demand, which was down 1.1% in 2016.[2] That’s certainly great news, but many consumers in the market for a home have little or no information on the energy efficiency of homes they may be interested in buying. A new effort by Residential Energy Services Network (RESNET) and the Appraisal Institute, the association of professional real estate appraisers, will make home energy efficiency more transparent to buyers.
Details »A collection of national, state and regional organizations are driving building energy efficiency through advocacy, research, policy analysis and action
There’s no shortage of information on the economic, energy security and environmental benefits of energy efficiency and new statistics emerge every week. But, while information on the myriad advantages of energy efficiency is abundant and accessible, lesser known are the organizations that are quietly taking a leading role in advancing building and home energy efficiency. This week, we highlight just four of the many organizations driving building energy efficiency at the national, state and regional level:
Details »NAHB recently released the results of their monthly Housing Market Index survey which included a set of special questions. The data revealed top builder pain points in 2016, and how builders expect these pain points to change in 2017. The top problem continues to be cost and availability of labor, which builders see increasing in 2017. Interestingly, the problem which showed the greatest increase 2017 vs. 2016 is building material prices, which jumped 12 points (the next biggest change was 7 points). HERS Raters, in their consultative function for builders, can play a role in addressing this key pain point relating to insulation costs. Here are three specific ways raters can address builder cost concerns:
Details »In a blog post last month, we posed the question: do consumers want energy efficiency upgrade options? Since then, we’ve received feedback from high performance building advocates, builders and architects – one in particular who offered guidance on selling energy efficient home options to today’s homebuyers.
Antonio de la Carrera of ADLCL Architecture is a Dallas-area architect with experience in sustainable, energy efficient and Net Zero custom homes in cities including Dallas, Boston, Chicago and Mexico City. His experience has led him to identify three crucial tips that builders of all types and sizes should use to better sell energy efficiency.
Details »Transparency is a growing macro-trend across numerous markets. Increasingly, today’s consumers, especially millennials, want to know exactly what goes into the clothes they wear, the food they eat and the homes they buy. For homes, one of the top things today’s buyer wants to know about is energy use. Fortunately for buyers, energy use transparency is increasing, with information available through local utilities, real estate Multiple Listing Services (MLS) and through websites like EnerScore, which uses publicly available data on home size, type of energy use and other information to estimate home energy costs. This transparency of home energy use allows consumers to obtain energy use data before they buy or rent a home and compare homes based on performance, which is good for them, but is it good for builders? Ultimately, that will come down to how builders adapt to this trend.
Details »Back in December we wrote about a change in the 2018 IECC that laid out a new, prescriptive path for the use of buried ducts in standard vented attics. This practice offers the potential to save significant energy over typical vented attic designs, and can even rival the savings of an unvented attic done with ccSPF under the roof deck, at much lower cost. However, like much of the building code, actually understanding and applying the language is not always easy. To help, we contracted with Home Innovation Research Labs (HIRL) to create a “TechSpec” that lays out how you undertake the practice in a simple, straightforward manner. In addition, HIRL also provides both construction and energy costs of different attic design approaches, including variants of buried ducts. The document speaks for itself, but since our first communication on this new practice we have heard feedback on some areas of confusion that need to get cleared up. Here are the answers to 5 common questions about buried ducts.
Details »