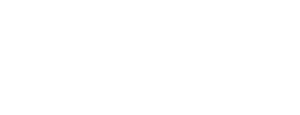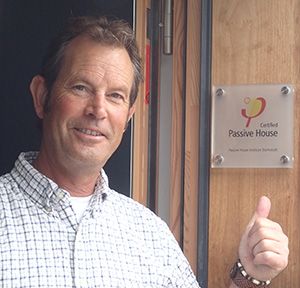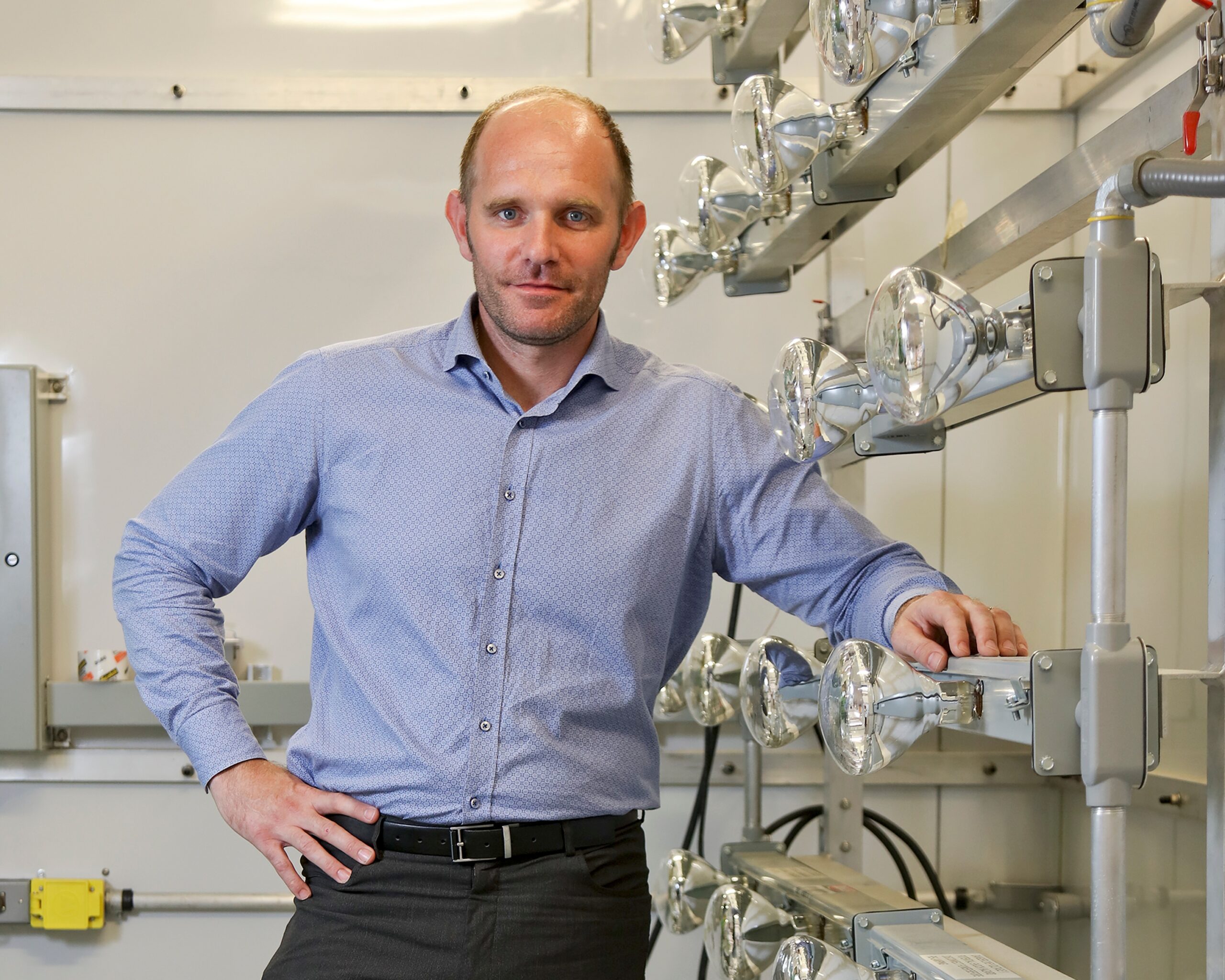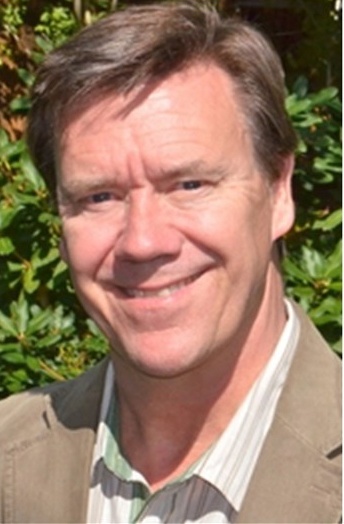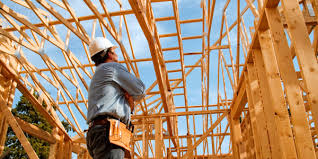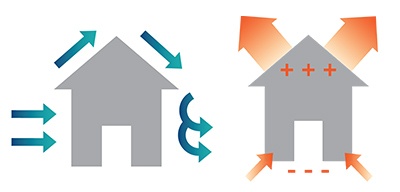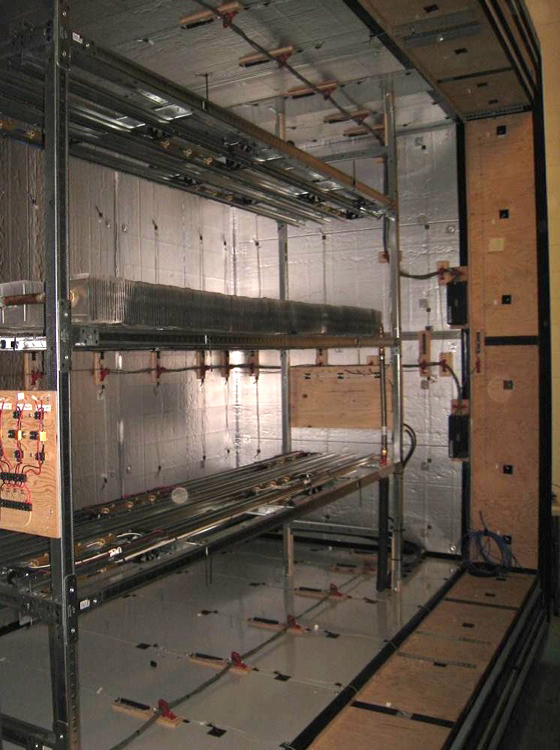In his more than 30 years as a residential building contractor, Jim Iredale focused much of his career on constructing code-built custom homes. That changed in 2012 when he had the opportunity to work on a very high-end project that was designed to meet passive haus (house) standards, and a devotee was born.
Details »Insulation Institute Blog
Posts Categorized: Building Science
Taking the Guess Work Out of Envelope Design
Wall system design is increasingly challenging for builders and architects, as modern building practices have changed and codes have become much more stringent to meet energy efficiency requirements. Uncertainty about moisture risk associated with innovative envelope approaches can hinder adoption of new approaches and technologies.
Details »A Novel Approach to Vented Attic Design with Mineral Wool
Vented attics have a number of benefits, but also one well known and pesky downside: it is very hard to perfectly air seal the ceiling plane given the number of penetrations you have. This results in energy losses but also, often times, pulling less hygienic air from the attic into the home itself. LG Squared, a firm out of Atlanta offering architecture, interior design, construction, HVAC design and building science consulting, found an interesting way around this problem and wrote about their approach in a recent blog. It involves continuous mineral wool insulation on the exterior, loose fill stone wool in the attic and a unique application for zip sheathing.
Details »5 Things Builders Can Do to Reduce Comfort Callbacks
Comfort callbacks are both timely and cost consuming, so here’s what you can do to reduce them.
The single largest financial investment that consumers will make in their lifetime is their home and a wealth of research finds that homeowners want their abodes to be energy efficient and comfortable. Both comfort and energy efficiency rely heavily on the delivery of consistent, quality construction, yet despite builder efforts, that goal falls short at times, leading to problems with home comfort. What can builders do to reduce comfort callbacks?
Details »What the “Google Era” Means for Energy Efficient Homes
Over the first half of 2016, The Insulation Institute conducted qualitative research[1] with builders exploring a few areas, including the changing dynamic between home builders and home buyers. The “Google Era” has changed the way homebuyers enter into the buying process and is reshaping their interactions with builders. They are researching more; more about homes, more about building products, just more in general. This leads to new opinions and new questions for builders, including about energy efficient homes. These opinions and questions can be a problem, if not responded to effectively. Our research found that builders can employ three effective techniques when faced with a buyer (or prospective buyer) who has ideas about energy efficient homes that may be a challenge if not properly addressed.
Details »A breeze. A draft. A blast. A wind. A whiff. Who knew air could take so many forms in a building?
No matter what you call it, air flow and its management are vital to the performance, energy efficiency and comfort of a new or renovated home. Not only that: improper air flow can have severe effects on the health and safety of the people in the building by promoting mold growth, spreading pollutants, and possibly creating backdrafting of combustion appliances, increasing the possibility of carbon dioxide poisoning.
Details »Are Insulation R-Values a Good Measure of Insulation Performance?
Yes. The answer is simple, so this could be the shortest blog ever. However, given the misinformation that is out there it is worth explaining why R-value is in fact a good measure of thermal performance and dispelling some common misconceptions about it.
Details »One Size Does Not Fit All: Climate-Specific Passive House Building Standard Announced
While the idea of a super-insulated, high-performance house began in North America in response to the 1973 energy crisis, interest in this concept declined in the United States and Canada in the following decades.[1] Subsequently, the concept picked up steam in the early 1900s and developed into Passivehaus in Germany. Passivehaus was designed to emphasize low energy use, health, comfort and resilient construction in a German climate, so when the concept regained popularity in the U.S. in the early 2000’s the German Passivehaus standards did not consider the multiple and varying climate zones of North America.
Details »