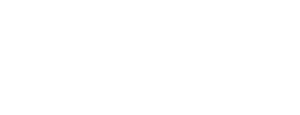KB Homes, a top 10 builder nationally, has firmly established itself as a leader in energy efficient building. In April of this year, it won its sixth consecutive Energy Star Partner of the Year Award. Additionally, in 2013, 2014 and 2015 it received Department of Energy Housing Innovation Awards for its Zero Energy Ready Home (ZERH) construction. With this level of success it begs the question “what are they doing?” DOE’s “Tour of Zero” website has detailed case studies on a number of homes (which we have written about before), including those from KB, but we will look specifically at the approach they took to insulation and air sealing in these homes, as well as the resulting ACH levels and HERS scores.
|
| |||
|
Climate Zone |
IECC 3B, hot-dry |
IECC 3 |
IECC 4B, mixed-dry |
|
Conditioned Space |
2,537 ft2 |
2,778 ft2 |
2,612 ft2 |
|
Wall Insulation |
2×4 R-15 FG batts plus R-4 polyiso insulation board and sided with stucco. |
2×4 24-inch on-center, R-15 FG batts, R-4 foam insulation board, corrugated house wrap and one-coat stucco |
2×4 16 inch on-center, dense pack R-15 cellulose, R-4 foam insulation board on exterior and one coat stucco. |
|
Attic/Ceiling Insulation |
Insulated under roof deck with netted R-30 blown FG |
R-22 blown-in FG insulation netted at underside of roof deck |
Insulated under roof deck with R-38 blown FG |
|
Air Sealing Approach |
A sprayer-applied sealant to seal all holes through the walls, ceiling, and top and bottom plates. A bead of the sealant was also applied to the top and bottom plates to form a pliable airtight gasket between the plate and the drywall. This sprayer-applied sealant was also used to seal all the seams in the roof decking before the attic insulation was installed. |
Walls are air sealed with a non-hardening sealant that is applied with a proprietary powered applicator. A ¼-inch bead is applied along the surfaces of all top and bottom plates, corner studs, and door and window framing to form a compressible gasket-like seal between the studs and the drywall. The sealant is also used to seal holes around piping and wiring and joints at rim joists and between top and bottom plates and exterior sheathing. |
All top plate-to-drywall seams, all wood-to-wood joints, and any holes through the attic floor were thoroughly air sealed with a sprayer-applied sealant. |
|
ACH level |
2.04 ACH 50 |
1.74 ACH 50 |
2.48 ACH 50 |
|
HERS score (w/out PV) |
43 |
52 |
44 |
These three homes have similarities, but also some noteworthy differences. Each was built in similar climates, has roughly the same square footage, incorporates exterior insulation board to help air seal and reduce thermal bridging and all three have conditioned attics with blown-in fiber glass insulation. As for the differences, while each has below 2.50 ACH 50 (which is the threshold for ZERH certification) there were meaningful differences in ACH 50 levels. From the descriptions, we see a fairly similar approach was employed to air sealing for all three. The exception here was the home with 2.48 ACH 50 in which the walls incorporated dense packed cellulose instead of batts. Contrary to what one might expect, this home had a higher air leakage level than the homes with batts. This is also somewhat surprising in that it is their “3.0” version, meaning the third iteration of their approach to ZERH construction. Now, 2.48 ACH50 is good by any measure, but it is still meaningfully higher than previous ZeroHouse builds. So, why the difference? Can we attribute it primarily to product choice or the sealing approach employed? Looking at the high-level comparison it is hard to come to that conclusion. We all know the success of air sealing is not so much in the approach employed or product used as it is the execution. Attention to detail and a focus on quality construction practices, from the framing on down, significantly impact those pesky blower door results. Air sealing is about people and practices more than it is products.
The KB Homes case studies, and those from the other builders constructing ZERH certified homes, are good resources for builders looking for detailed guidance on how they can exceed customers’ expectations by going beyond code and building super-efficient, comfortable homes.
Building high performance homes like these takes an understanding of building science. For a helpful primer on Building Science 101, check out our free guide.
Download The Guide