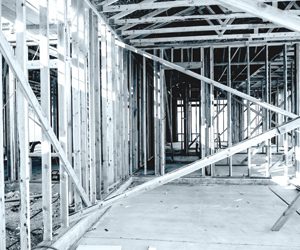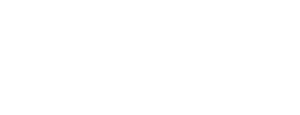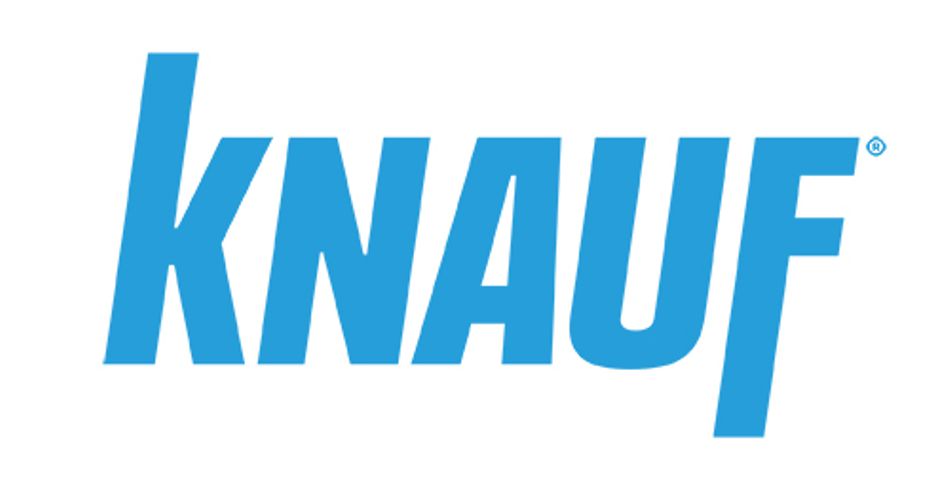
Our list of the top five air sealing locations can help builders design a smarter energy efficient home plan to meet airtightness requirements for new construction.
Reducing air leaks through a building’s envelope is critical to ensuring energy efficiency, durability, and occupant comfort.
Getting airtight construction starts with framing and includes ensuring that the joints and openings in a building enclosure are properly air sealed. However, not all joints and openings contribute equally to air leakage. With so much area to seal, are there places you should prioritize? The short answer is yes. Our guide reveals five of the top areas to air seal before installing cost-effective insulation products such as fiberglass and mineral wool. Sealing these areas will help home builders meet code requirements for building an airtight, more energy-efficient house.
New Energy Efficiency Codes are Raising the Bar
The 2012 and 2015 editions of the International Energy Conservation Code (IECC) introduce stricter air tightness requirements for structures and require verification of the results with blower door tests. Older versions of the code let builders choose between either visual inspections or blower door testing.
To meet the new requirements, builders must prioritize airtight construction and consider the stack effect. Achieving airtight structures can be a difficult task since the typical residence has nearly one mile of exterior walls that can leak air, according to research from Owens Corning.
The air sealing sections of the 2012 and 2015 IECC call out more than 16 locations or components that must be air sealed in a house. The Version 3 and 3.1 Thermal Enclosure System Checklist of the ENERGY STAR Certified Homes program has a similarly extensive list.
It’s important to point out that most of the air sealing house locations in these lists are not within wall cavities. A commonly held belief is that cavities and insulation are the biggest culprits for air leaks. In fact, studies show that this is not where or even how most air leakage occurs. Air sealing potential leakage points can reduce air leakage from structures and help builders achieve the new air tightness requirements. But with so much area to cover, air sealing also can become an overwhelming task. However, builders that gain a better understanding of how air moves through structures can develop an effective strategy to target air sealing priorities.
Insulation Type has Low Impact on Air Infiltration
Insulation alone isn’t designed to stop the flow of air. While insulation does reduce air movement through wall cavities to some extent, its purpose is to control the flow of heat, not the flow of air. That’s why house wrap is one of the most common strategies for limiting air leakage. A study from the National Association of Home Builders (NAHB) assessed air infiltration from insulated wall cavities with properly taped house wrap, untaped house wrap, and without house wrap. When comparing a wall assembly insulated with fiberglass batts to a wall insulated with spray foam, researchers found there was very little difference in whole-home air infiltration between the two cavities if the wall assembly had house wrap properly installed and taped.
In the study, there was a negligible difference between a home with walls insulated with spray foam and air sealed with house wrap, and a home with walls insulated with fiberglass batts and air sealed with house wrap. The study shows the air sealing improvement results from the proper installation of the house wrap and not the type of insulation used.
Start with the Stack Effect
Devising an effective and practical air sealing strategy begins by understanding that some leakage points are more problematic than others. Many of these problematic leakage points are related to “the stack effect,” a cycle that occurs when warm, heated air rises and exits from a structure through upper-level openings, causing air to be pulled into the structure through lower-level windows or openings. The flow of air increases with the number of openings at upper floors, which worsens the leakage problem.
Effective air sealing will combat the stack effect by addressing these high and low entry and exit points by sealing gaps in the ceiling, wall-ceiling, and wall-floor interfaces. Leakage points in these areas have lengths exceeding those of the small penetrations through walls and are particularly likely to fuel the stack effect.
Top Locations for Air Sealing
Strategic air sealing of major gaps is an important first step to achieving a tight house. Builders can focus their efforts, using sealant such as good quality caulk, canned foam, sealing tape, or a gasketing product to stop the flow of air where it matters most. Having a prioritized list of air sealing locations helps because builders can plan and budget air sealing resources.
ASHRAE research findings have quantified the leakage from various interfaces within the thermal envelope of a typical single-family home and compared them with the costs to address them. The following five locations were determined to be the most critical air sealing locations due to their potential to reduce air leakage:
- Top plate to attic drywall Research indicates that air sealing this location from the attic either above or between the sheetrock and the top plate can deliver the greatest impact of all locations identified.
Potential ACH50 reduction: up to 1.6 exchanges. - Recessed can lights to finished surface Although most recessed fixtures are rated as air-tight, these fixtures still require the important step of being sealed to the sheetrock or protected with an airtight cover. Other penetrations such as fan/electrical boxes should also be sealed.
Potential ACH50 reductions: 0.2+ exchanges. - Duct boot to finished surface (Duct Boot from Attic & Duct Boot from Floor) Typical 10 x 6 duct boots are usually sealed to the ductwork leading up to the boot but often not sealed to either the gypsum board ceiling material or the subfloor. Air sealing is required when the space below the subfloor (crawl space or basement) is unconditioned space. The duct, boot, and underfloor will also need to be insulated when they are in unconditioned space.
Potential ACH50 reductions: 0.2+ exchanges. - Band joist (top and bottom) Band joist areas are commonly insulated but also need proper air sealing. This is a key location for two reasons. 1) Length of cracks: over 200 ft of leaks could be left unaddressed if not sealed. 2) Low location in the home: band joists are commonly located above the foundation wall and provide a low point for air infiltration into the home.
Potential ACH50 reductions: 0.4 exchanges. - Between house and garage wall There are many possible air leakage paths through the walls and ceiling between the garage and living space of a home. The objective is to create a continuous air barrier between these areas. This is very important not just to save energy, but also to prevent possible airborne contaminants in the garage from entering the living space.
Potential ACH50 reductions: 0.2+ exchanges.











