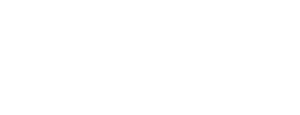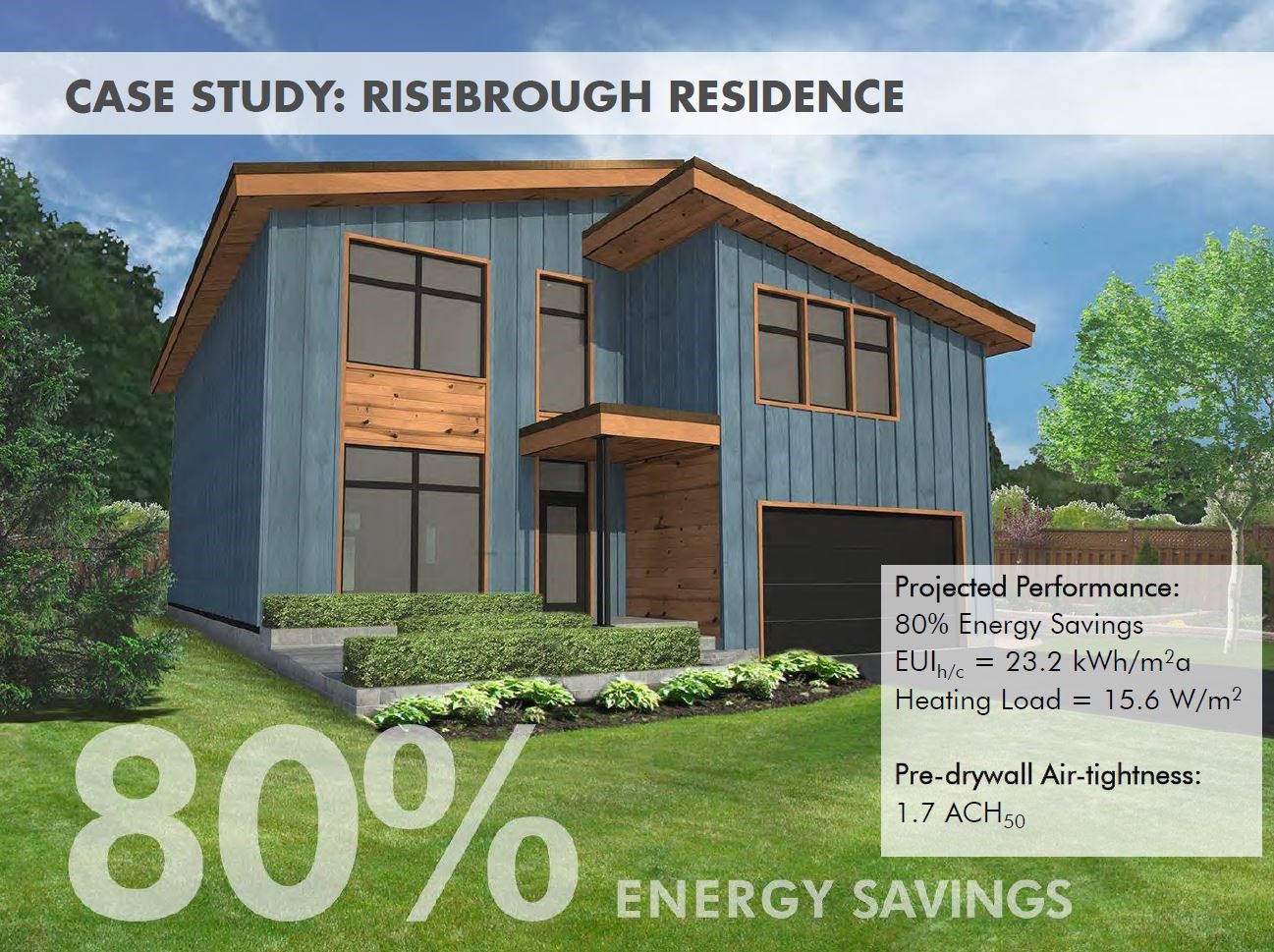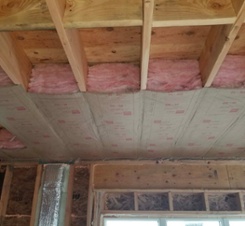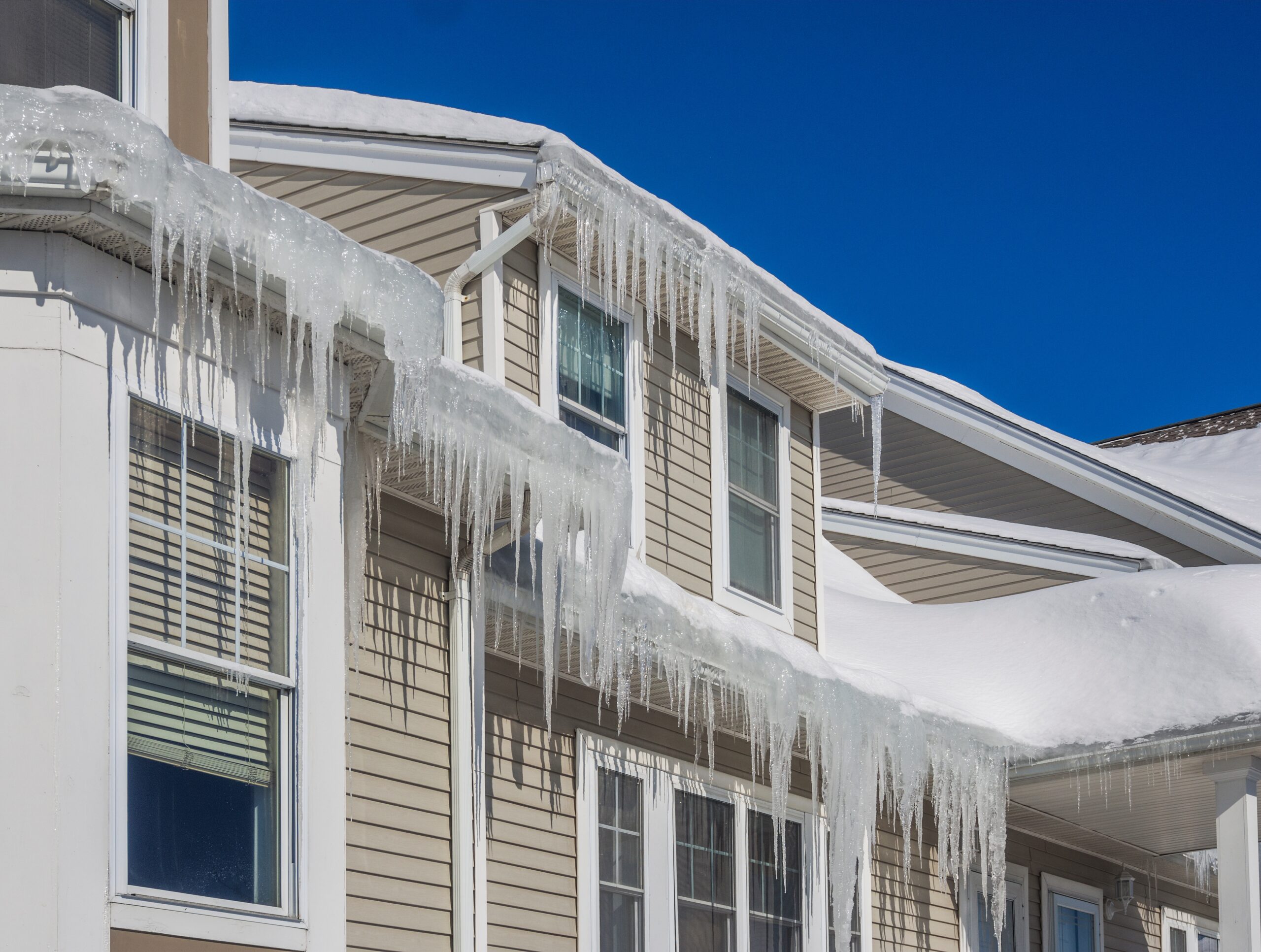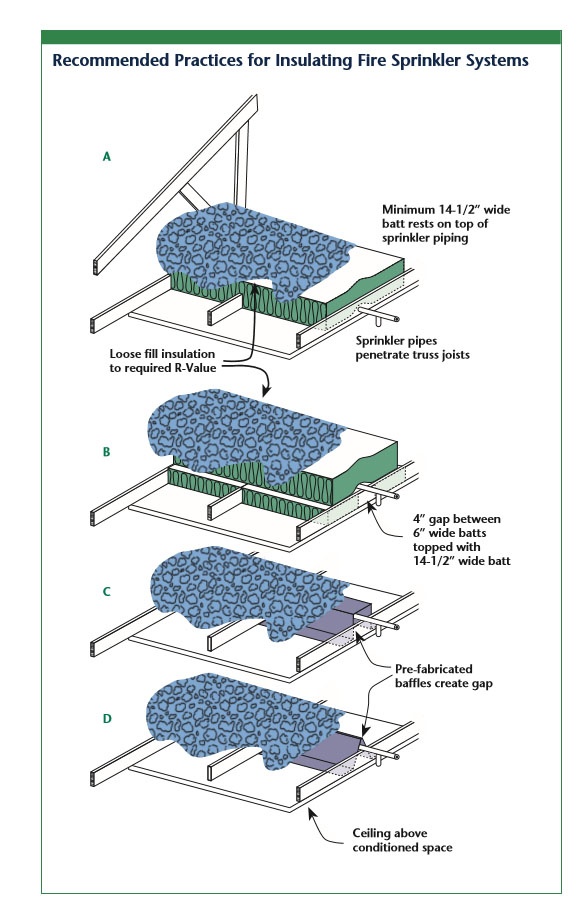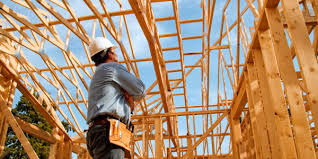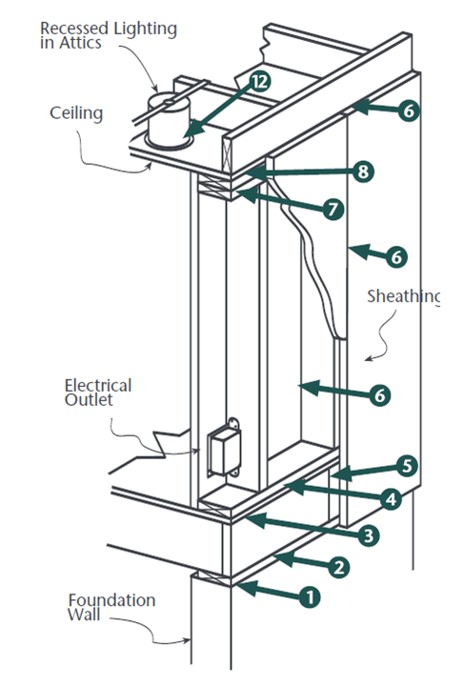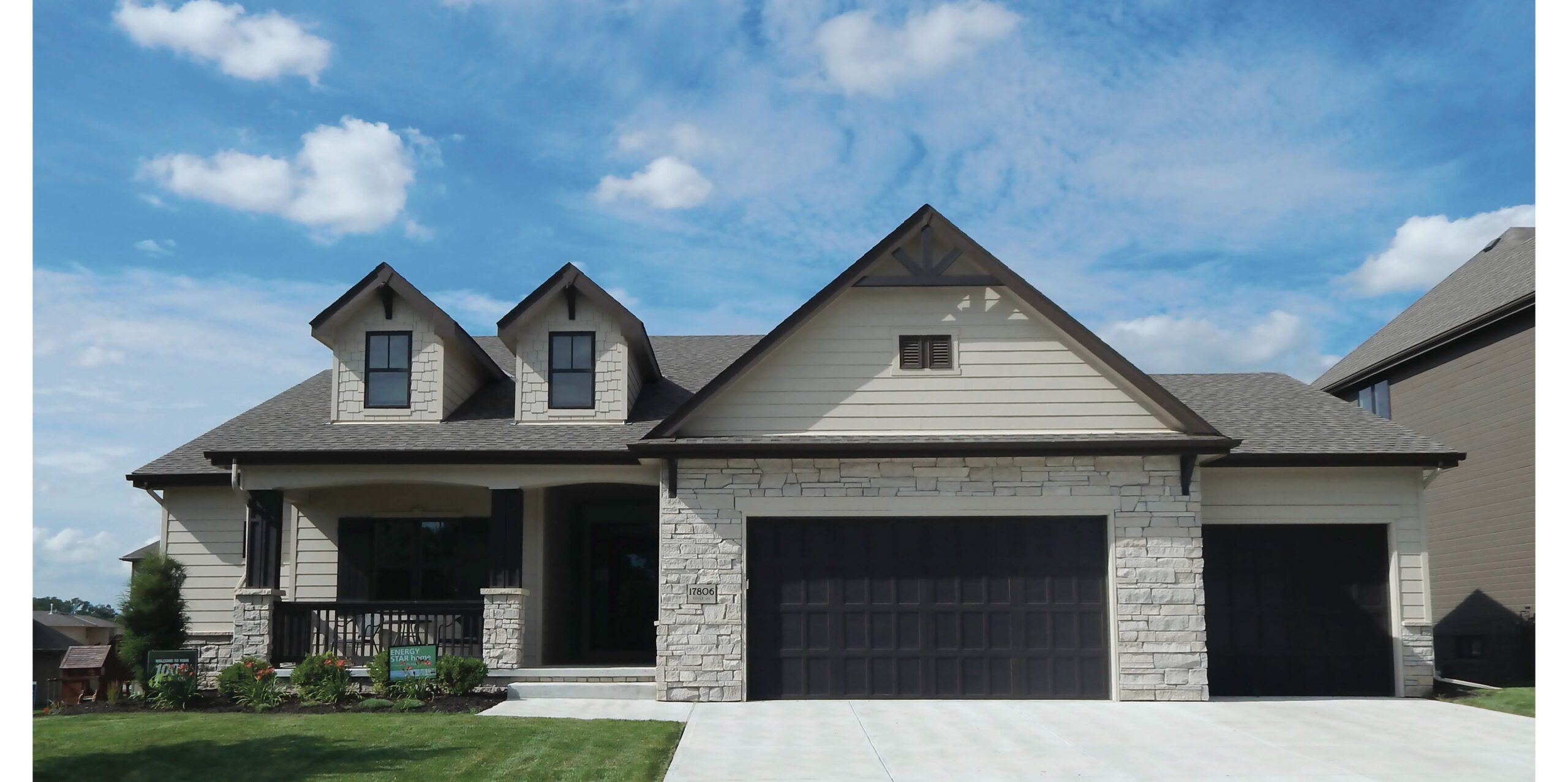As we reported earlier this year, 36 states currently use a version of the residential energy code equivalent to the 2009 International Energy Conservation Code (IECC) specification or lower. As states work to adopt and implement more recent versions of the IECC (2012 or 2015), some builders may find it challenging to meet the blower door testing requirements of newer energy efficiency codes. Moreover, doing this cost- effectively is a top-of-mind concern. But, builders can leverage existing relationships with manufacturer partners and an energy consultant or HERS rater to keep costs in check and meet airtightness requirements.
Ron Davis, owner of Ron Davis Custom Homes takes pride in the craftsmanship of the luxury homes his company builds in and around Dallas, TX. The company has a reputation for quality and is committed to energy-efficient building, constructing HERS-rated and Energy Star homes. By working with a top energy consultant and a national insulation manufacturer, Davis developed a successful, repeatable strategy for building airtight, High-performance Homes. The approach allows this high-end builder to meet stricter airtightness levels without breaking the bank.
Details »
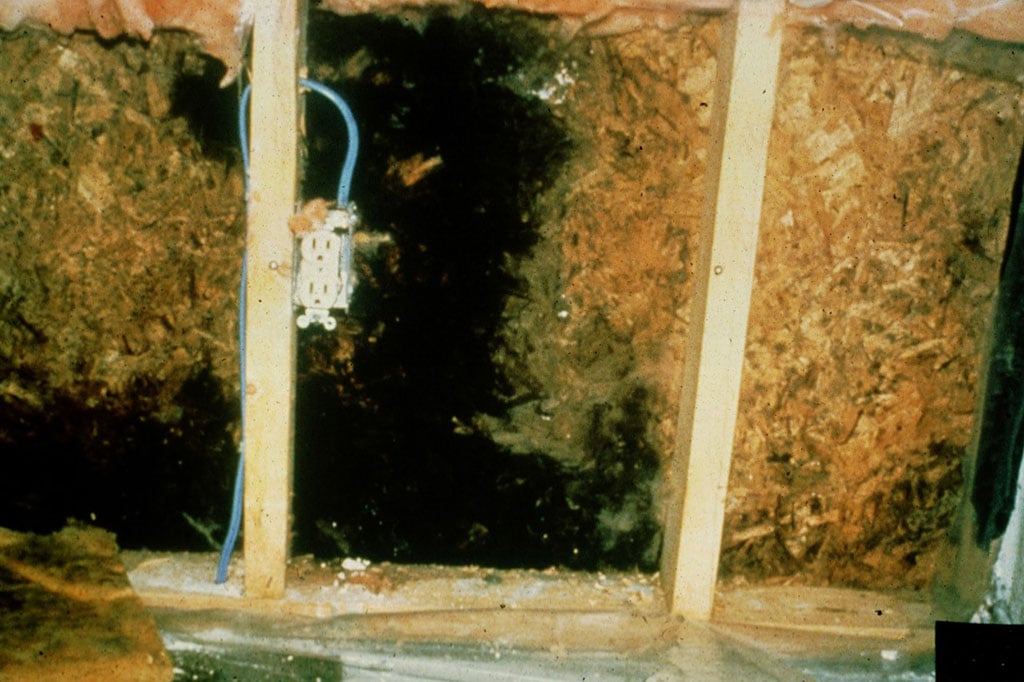 One essential element to securing the long-term durability of any home is moisture control. In fact, much of what we know about applied building science today was the result of early work investigating the moisture impact on buildings. Joe Lstiburek Ph.D., founding principal of Building Science Corporation, recently spoke with Insulation Institute about the four things home builders can do to prevent excess moisture during new home construction.
One essential element to securing the long-term durability of any home is moisture control. In fact, much of what we know about applied building science today was the result of early work investigating the moisture impact on buildings. Joe Lstiburek Ph.D., founding principal of Building Science Corporation, recently spoke with Insulation Institute about the four things home builders can do to prevent excess moisture during new home construction.