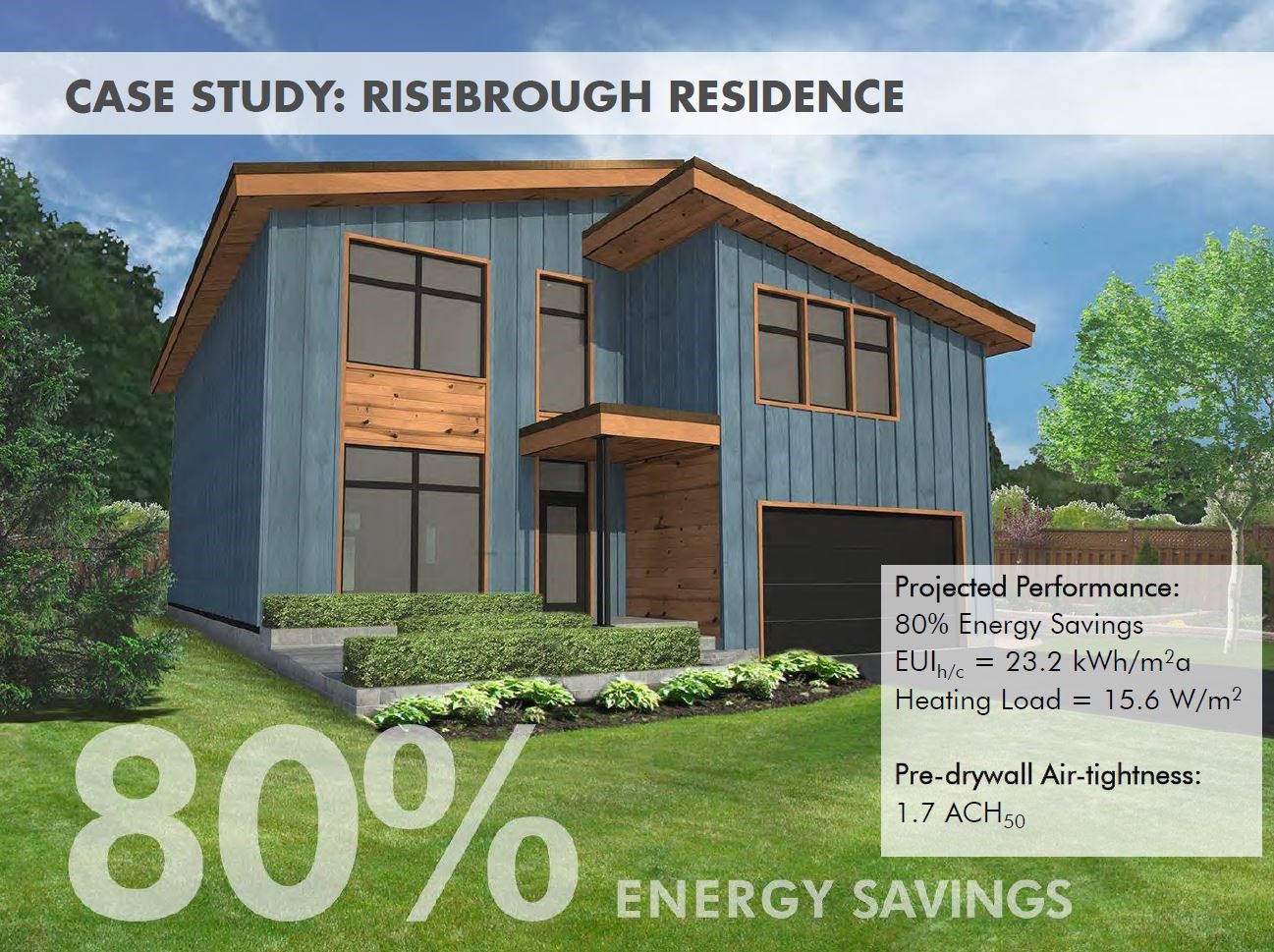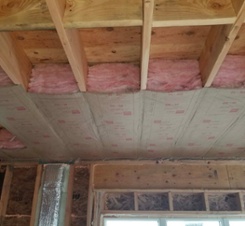Home Builders take pride in the quality construction and workmanship of new homes. But even the best builder will occasionally be challenged with flaws in new construction that must be corrected. The complexity of new home construction, buyers’ lack of understanding about new home warranties, and internet savvy consumers raise the stakes for new home purchases and argue for independent home inspections.
Insulation Institute spoke with Frank Lesh, past president of the American Society of Home Inspectors (ASHI) and Mike Chamberlain, owner of MC2 Home Inspections, a certified national home inspector. We discussed the prevalence of inspections for new homes, the three most common issues Chamberlain has encountered during those inspections, and what builders can do to ensure consistent quality construction.
Details »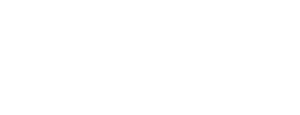

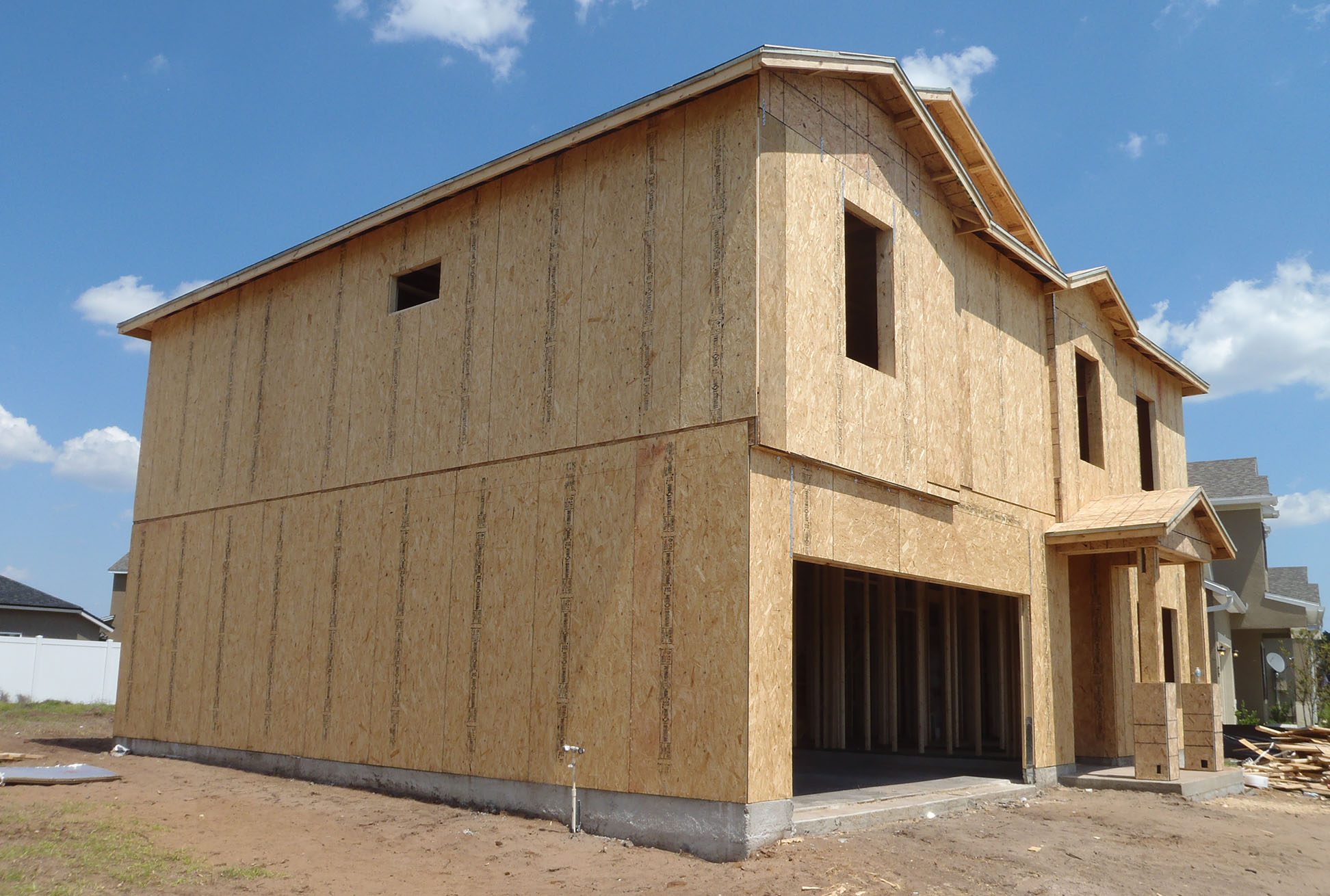
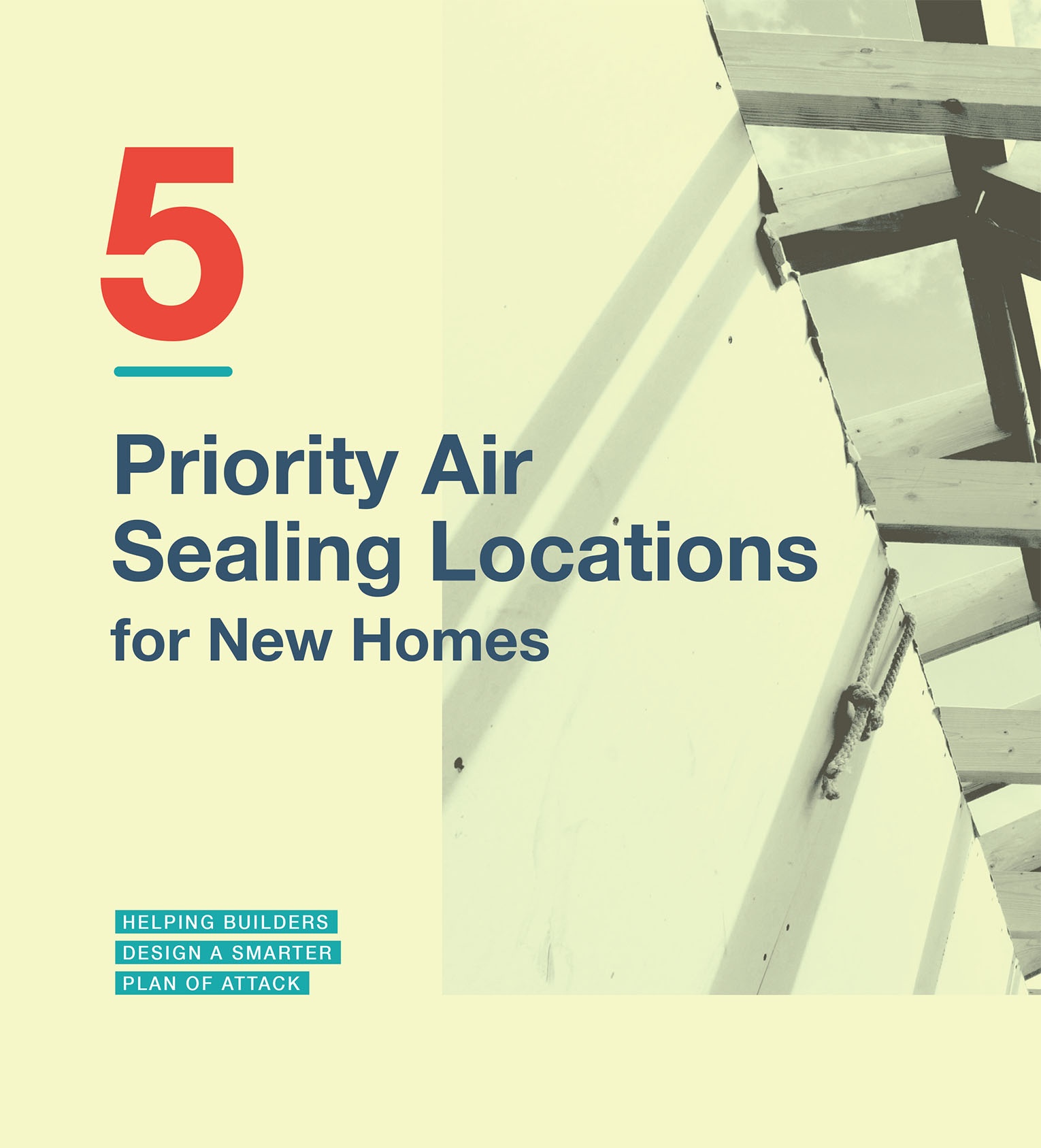
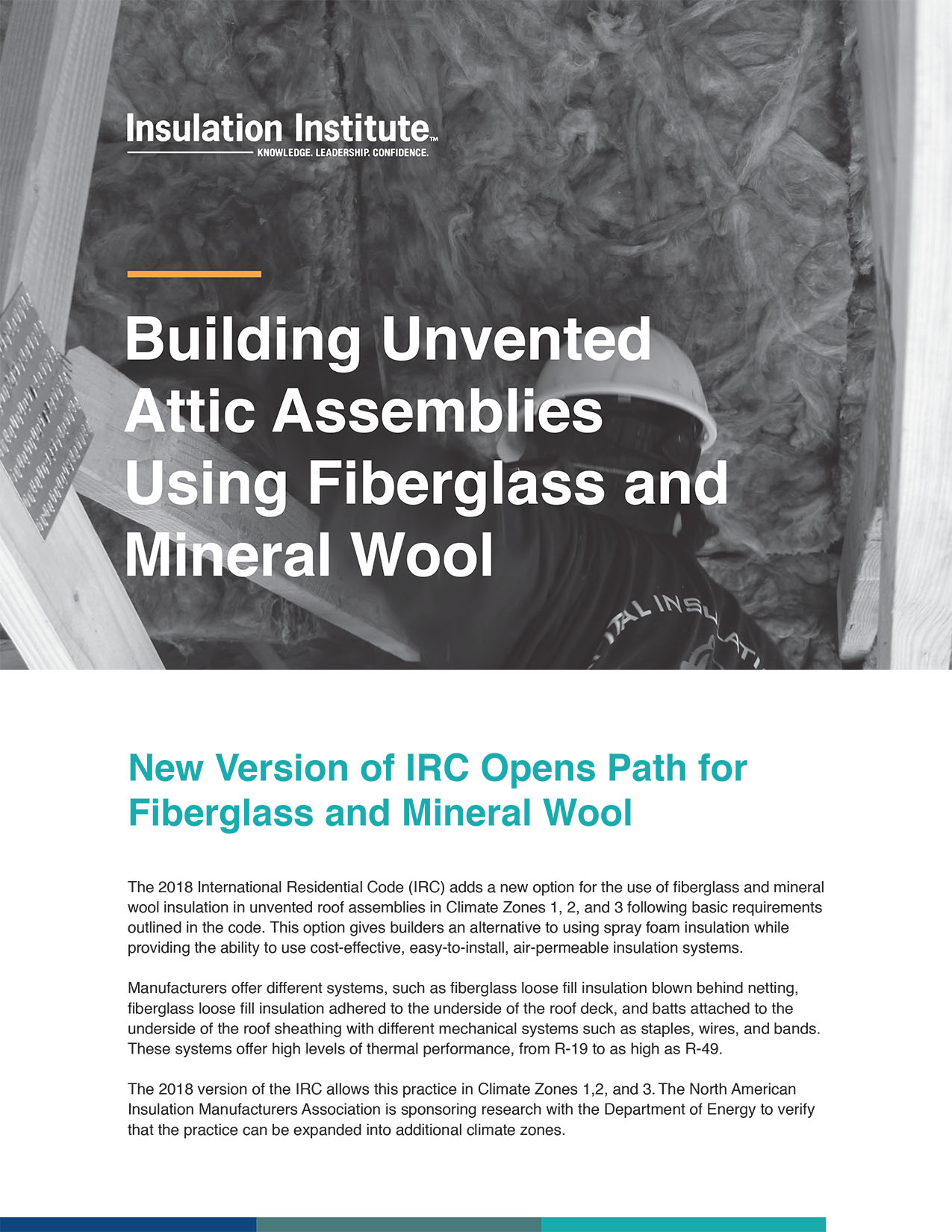
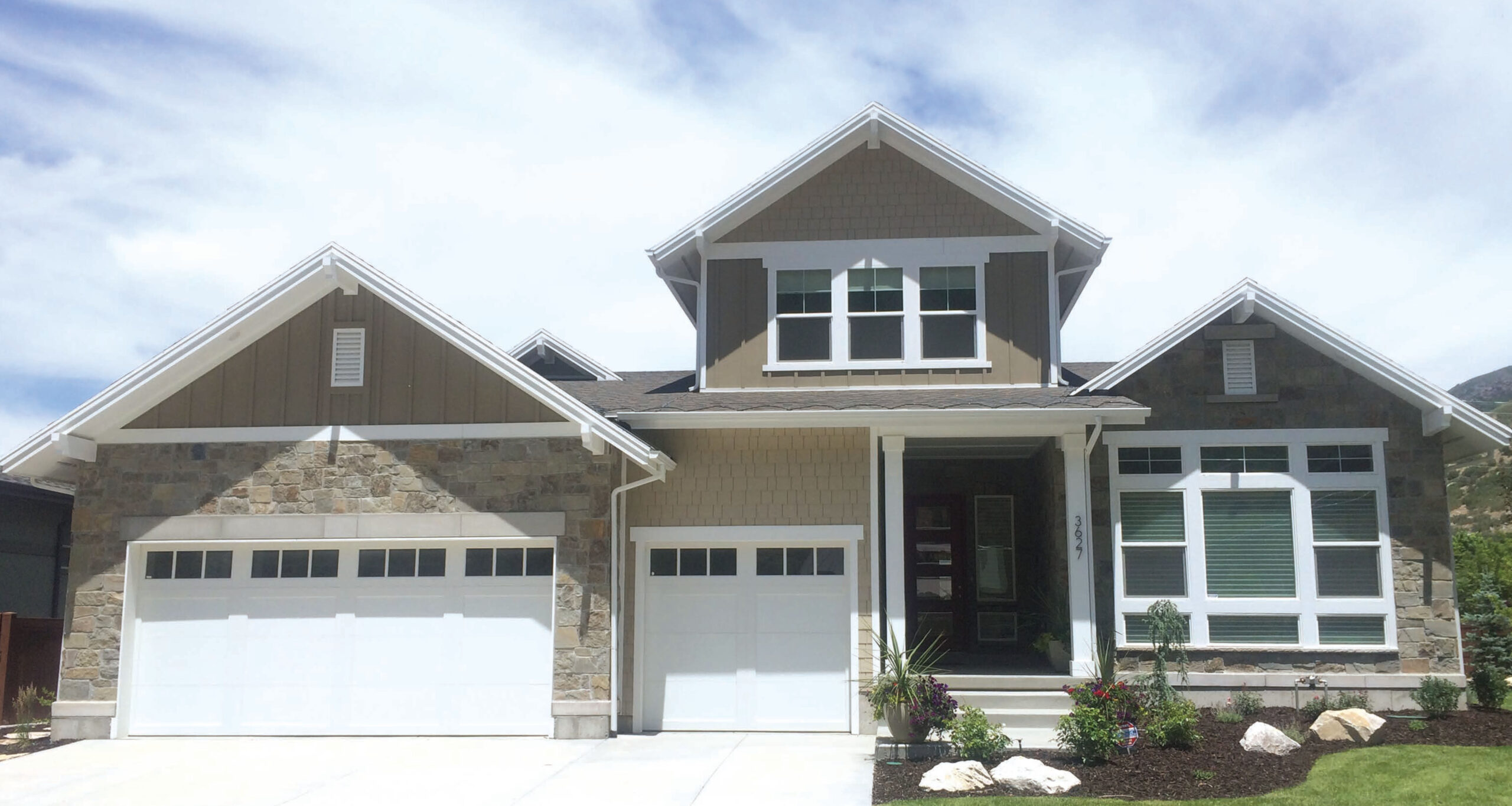

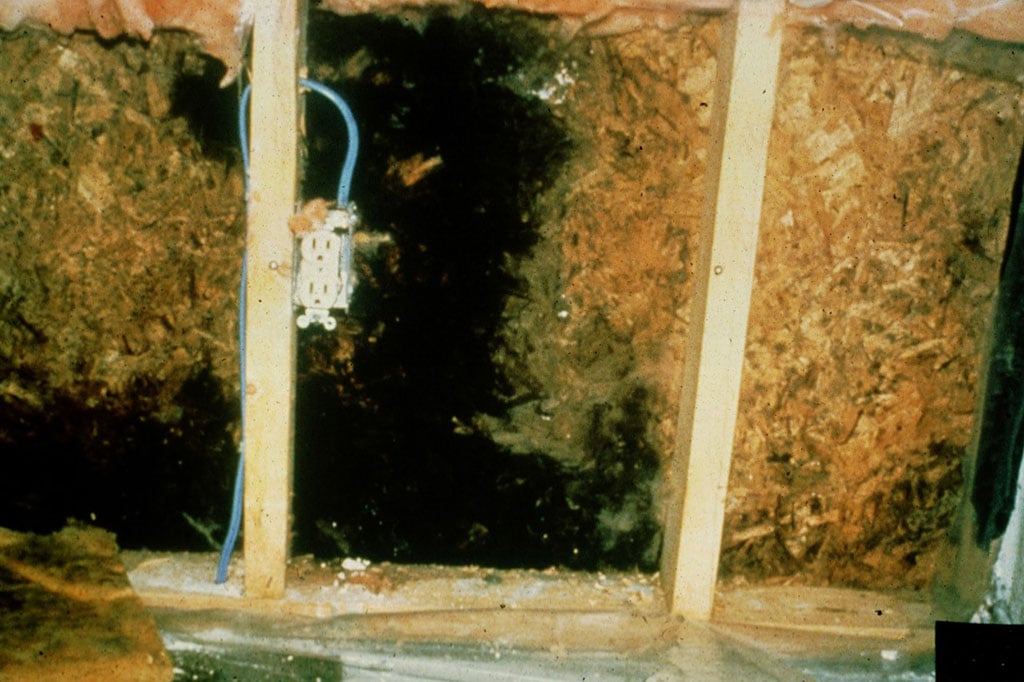 One essential element to securing the long-term durability of any home is moisture control. In fact, much of what we know about applied building science today was the result of early work investigating the moisture impact on buildings. Joe Lstiburek Ph.D., founding principal of
One essential element to securing the long-term durability of any home is moisture control. In fact, much of what we know about applied building science today was the result of early work investigating the moisture impact on buildings. Joe Lstiburek Ph.D., founding principal of 