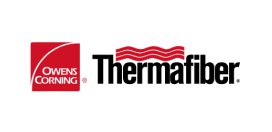Moisture accumulation within a building structure can cause problems such as water stains, ice damage, peeling paint, wood deterioration, mold and mildew. Water forms when water vapor migrates through the structure and condenses on a cool surface.
There are three basic ways to minimize potential water vapor condensation problems in attics, floors and walls:
- Provide sufficient ventilation to reduce excessive water vapor build-up within the home
- Ventilate building sections so that excessive water vapor is dissipated to the outdoor air
- Use vapor retarders to limit water vapor transmission into building cavities
Moisture control strategies
Ventilation and circulation with outdoor air are the major moisture control strategies for attics and crawl spaces. In most parts of the country, passive ventilation is important for attics and crawl spaces, and mechanical ventilation is desirable for kitchens, laundries and baths. All of these strategies are designed to remove water vapor from the structure so that condensation will not occur. Vapor retarders reduce the amount of water vapor available for condensation to limit the migration of water vapors from warmer areas to the cold surfaces in walls, roof/ceilings and areas below floors.
Addressing attic ventilation
NAIMA recommends the following widely used ventilation strategies: Provide ventilation for each separate space to the outside with ventilating openings protected against the entry of rain and snow.
The total net free ventilating area shall be no less than 1/150 of the attic floor area if no vapor retarders are used, or 1/300 of the attic floor area when a vapor retarder having a perm rating of 1 or less is used.
Steps to Determine Attic Ventilation Needs
- Measure the area to be vented.
- Divide this number by either 150 (no vapor retarder) or by 300 (vapor retarder in place).
- Multiply by the appropriate factor from Table 1 (below) to learn the total gross vent area needed.
- Determine where vents will be located.
Note: Cathedral, flat and hip roof/ceilings with vapor retarders need a vent area of 1 sq. ft./300 sq. ft. of ceiling. Total ventilation may be achieved by placing half of the required vent area at each eave. Without a vapor retarder, the vent area should be doubled. The most effective ventilation is provided by a combination placement of the vents with 50 percent of the area at the roof peak and 50 percent at the soffits or eaves.
Accommodating Obstructions
| Type of Covering | Area of Opening |
|---|---|
| 1 ⁄4” hardware cloth | 1 times required net free area |
| 1 ⁄4” hardware cloth and rain louvers | 2 times required net free area |
| 1⁄8” mesh screen | 1.25 times required net free area |
| 1 ⁄8” mesh screen and rain louvers | 2.25 times required net free area |
| 1 ⁄16” mesh screen | 2 times required net free area |
| 1 ⁄16” mesh screen and rain louvers | 3 times required net free area |
Caution should always be exercised to assure that ventilators are not obstructed. Blocking or baffles should be used at the eaves to keep insulation material away from soffit vents and provide a 1” free airspace. Determine where vents will be located.











