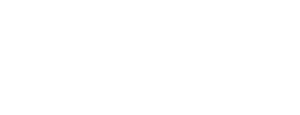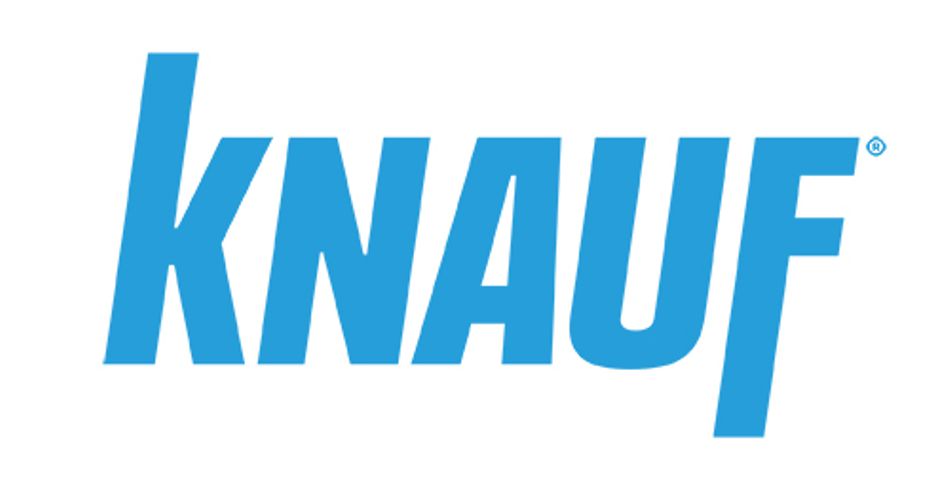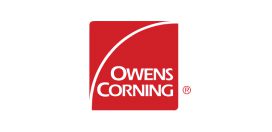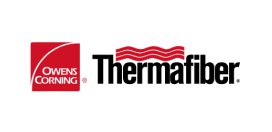This section provides a guide on “how to install insulation.” It covers specific information on installation details for attics and ceilings that will assist with proper installation to meet commercial building codes and criteria for fiberglass and mineral wool batt insulation. Covers topics from hatches to ventilation baffles, and provides links to publications and videos for more information.
Critical Details for Ceiling and Attic Batt Insulation Installation
Attic Access Hatches – Seal and Insulate for Best Installation Results
–+Insulation Options
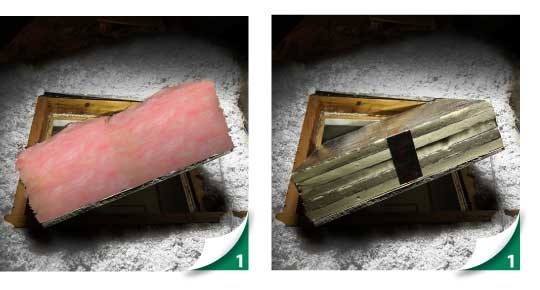
Option 1A: Permanently attach batt insulation to the attic access. Ensure that R-value meets or exceeds surrounding insulation levels.
Option 1B: Permanently attach rigid insulation to the attic access. Ensure that R-value meets or exceeds surrounding insulation levels.
Critical Details
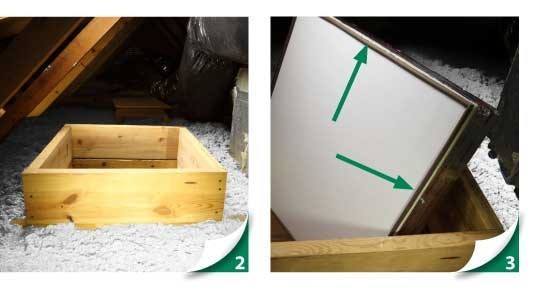
- Install dams around access holes to protect the surrounding insulation.
- Install weather-stripping on access trim. Verify seal.
Notes:
When insulating pull-down stairs, pre-fab or site-built, insulated and weather-stripped covers are recommended.
There are multiple options for attaching insulation to the access hatch. The intent is for the insulation to remain attached after repeated homeowner use and that the insulation has an equivalent R-value of the surrounding attic insulation.
How to Install Batt Insulation in Ceilings with Attics
–+Critical Details
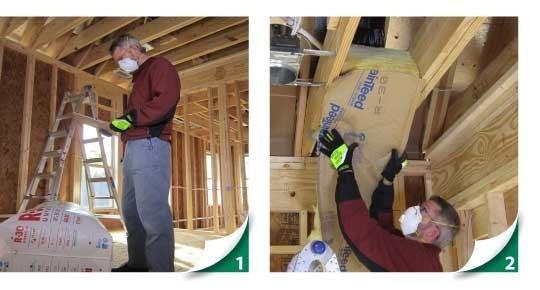
- Verify insulation material is the correct width and R-value for the location.
- Friction fit insulation snugly between and parallel to all standard and narrow attic framing members.
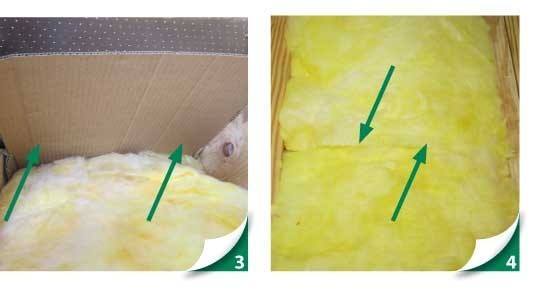
- Ensure insulation extends to the outside edge of the exterior top plates and is flush against any ventilation dams/baffles.
- Ensure ends of insulation are butted together and flush to underside of framing.
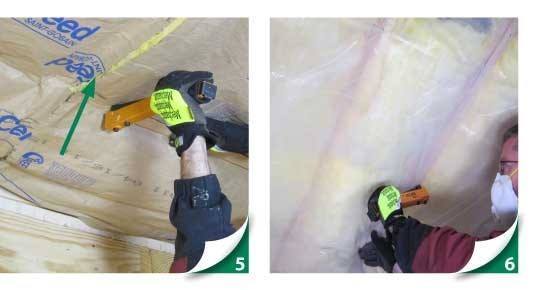
- When using kraft-faced batts: Fasten kraft face tabs of insulation to the underside of framing members. Note: No kraft paper overlapping required.
- When using vapor retarder and unfaced batts: Fasten vapor retarder to underside of framing once batts are installed. Overlap seams at least 2 inches.
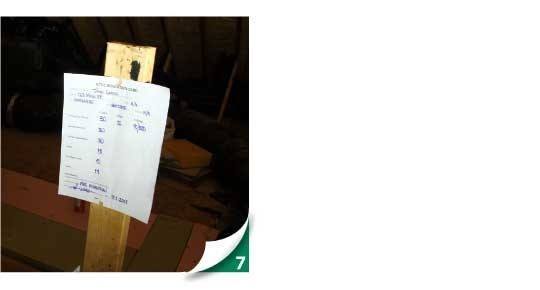
- In the attic, install a card that indicates insulation levels in the house to meet code requirements.
Options
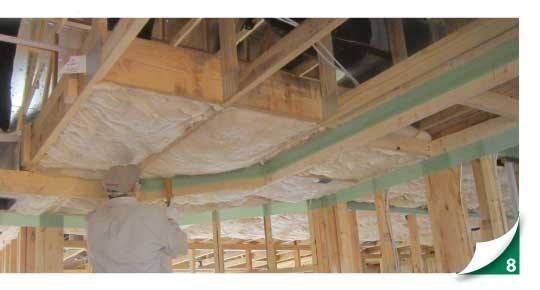
- Option: When installing multiple layers of insulation for optimal thermal performance, install the first layer (bottom layer) parallel to attic framing members and flush with both bottom and top. Install the second layer (top layer) perpendicular to attic framing members. Both layers combined must equal at least the required R-value.
Batt Insulation Installation Techniques – Ceilings without Attics (Unvented)
–+Critical Details
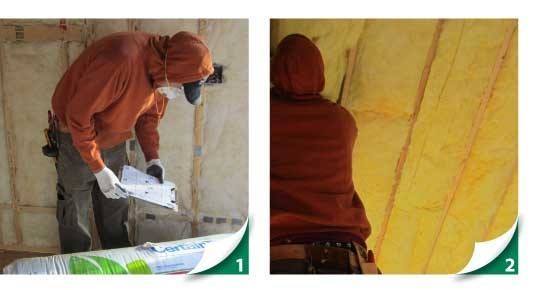
- Verify insulation material is the correct width and R-value for the location.
- Friction fit insulation between and parallel to the attic framing members.
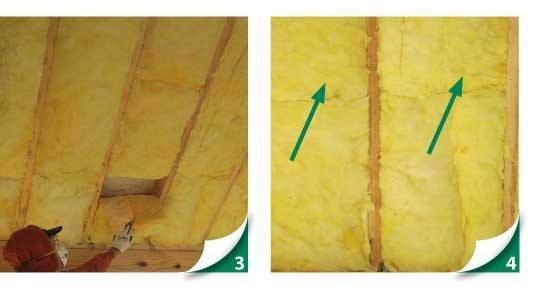
- Ensure insulation extends to the outside edge of the exterior top plates and to the peak of the cathedral ceiling.
- Ensure ends of insulation are butted together and flush to underside of framing.
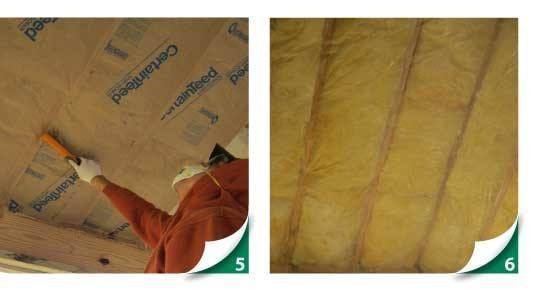
- When using kraft-faced batts: Fasten kraft face tabs of insulation to the underside of framing members. Note: no kraft paper overlapping required.
- When using vapor retarder with unfaced batts: Fasten vapor retarder to underside of framing members once batts are installed.
Batt Insulation Installation – Ceilings without Attics (Vented)
–+Critical Details
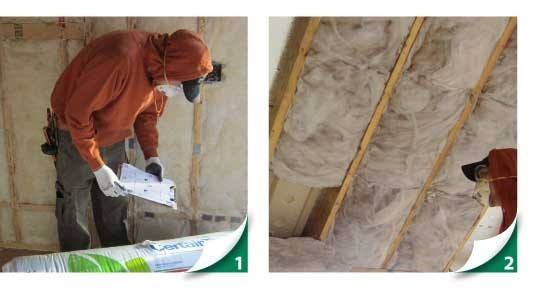
- Verify insulation material is the correct width and R-value, and ventilation chutes and baffles have been installed per manufacturers’ specs.
- Friction fit insulation between and parallel to the attic framing members.
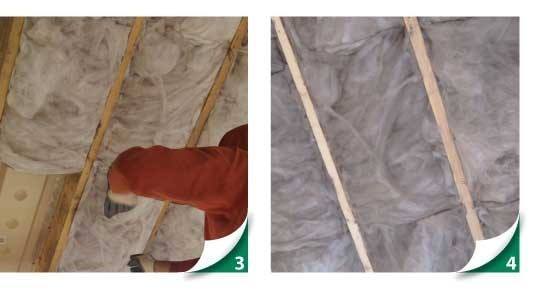
- Ensure insulation extends to the outside edge of the exterior top plates and is flush against all ventilation dams and baffle boards.
- Ensure ends of insulation are butted together and flush to underside of framing.
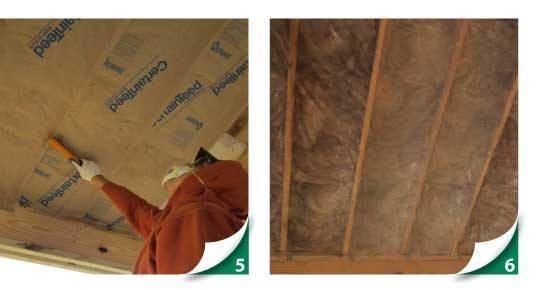
- When using kraft-faced batts: Fasten kraft face tabs of insulation to the underside of framing members. Note: No kraft paper overlapping required.
- When using vapor retarder with unfaced batts: Fasten vapor retarder to underside of framing members once batts are installed.
Batt Insulation Installation to Roof Deck – Conditioned Attics
–+Critical Details
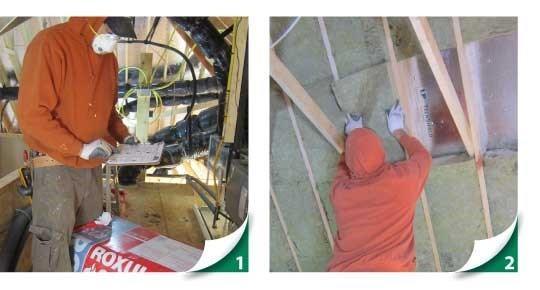
- Verify insulation material is the correct width and R-value for location. Also, verify the depth of roof rafters is at least the depth of the required R-value.
- Friction fit insulation between and parallel to the attic framing members.
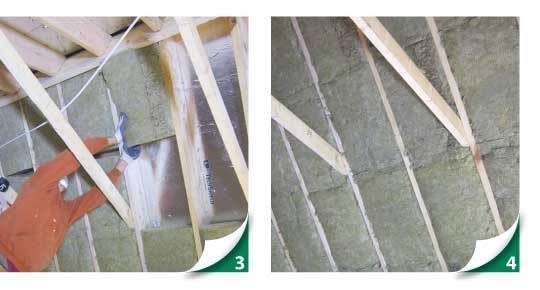
- Ensure insulation extends to the outside edge of the exterior top plates and to the peak of the cathedral ceiling.
- Ensure ends of insulation are butted together and flush to underside of framing.
NOTE: Ensure conditioned attic insulation strategy is compliant with local fire codes.
Ventilation Baffles for Insulation Installation – Ceilings with Attics
–+Critical Details
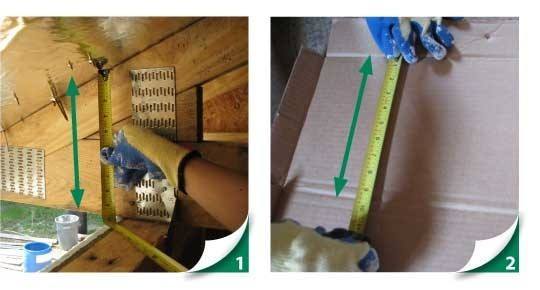
- Verify that space between roof deck and top plate will accommodate the appropriate insulation and a minimum 1-inch of required air space.
- Measure and mark the height on the baffle. Verify the height allows for 1-inch of required air space.
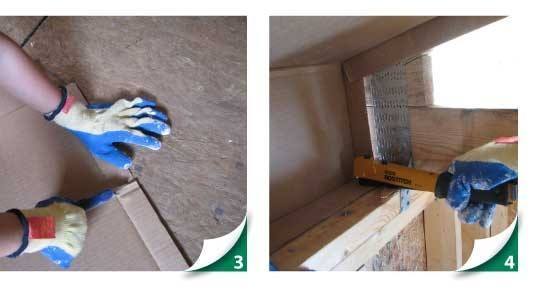
- Cut side fin and fold baffle at the measured mark to allow for correct insulation height.
- For all eaves with vents, fasten bottom of baffle in place to allow insulation to completely cover the top plate.
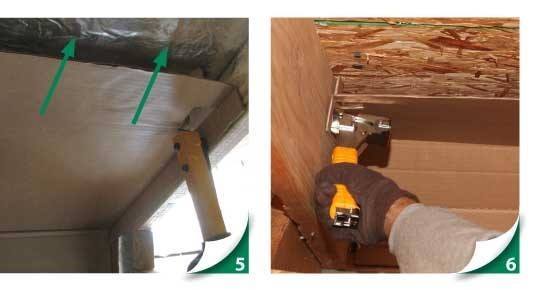
- Fasten top portion of baffle in place to allow for a minimum 1-inch space between baffle and roof deck.
- NOTE: If cathedral ceiling, fasten baffle boards to provide continuous unblocked airflow from soffit vent to ridge vent.
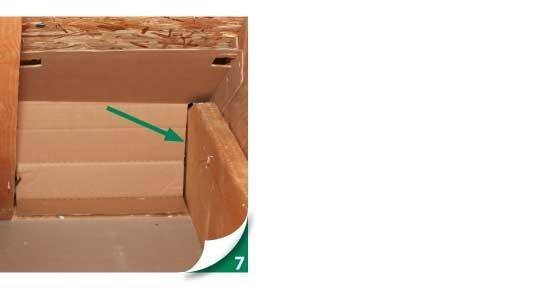
- NOTE: Carefully cut baffle around any framing obstructions to prevent air movement through insulation.
Ventilations Chutes for Batt Insulation – Ceilings without Attics (Vented)
–+Critical Details
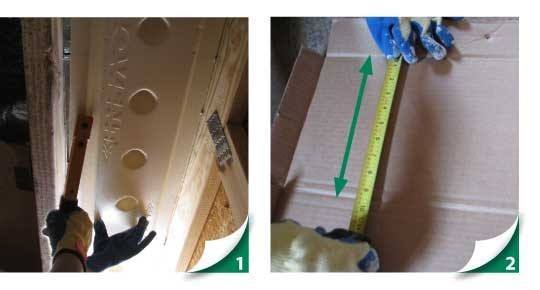
- Fasten baffle board to underside of roof deck extending past the outside edge of the top plate and beyond the height of the insulation.
- Measure and mark the height on the baffle. Verify the height allows for 1-inch of required air space.
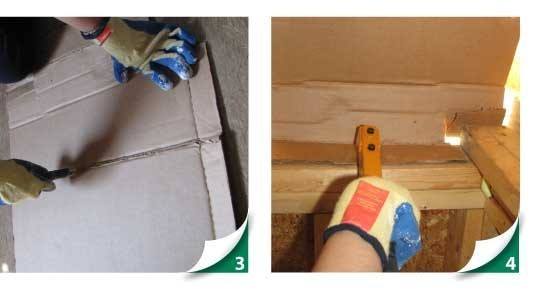
- Cut soffit dam material to allow for correct insulation height and any obstructions.
- For all eaves with vents, fasten soffit dam material to the attic framing or permanent blocking so that insulation will completely cover the top plate.
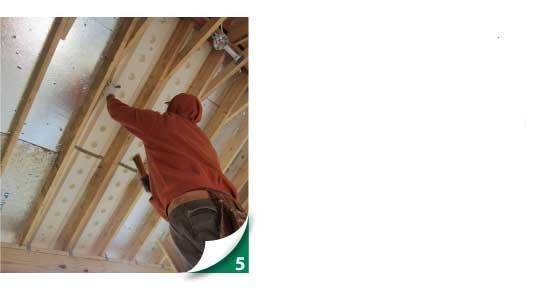
- Note: If cathedral ceiling, fasten baffle boards to provide continuous unblocked airflow from soffit vent to ridge vent.
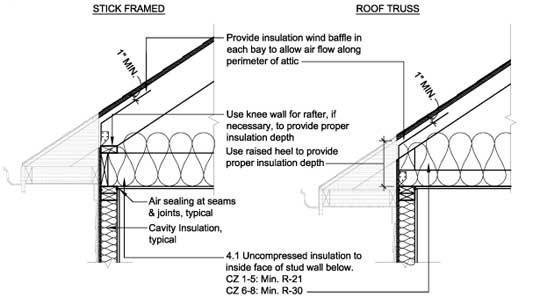
Notes:
- For ceilings with attics, it is only necessary to install ventilation baffles. For ceilings without attics (vented), install both ventilation baffles and chutes.
- Ventilation chutes should be installed with a 2” gap between the ends. Reduce gap to ½ “ when using blown-in insulation.
Options
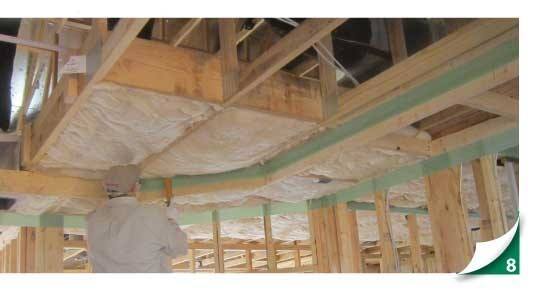
Technical Tips for Ceiling and Attic Batt Insulation Installation
Obstructions/ Obstacles
–+Boxes (electrical, smoke, CO, etc.)
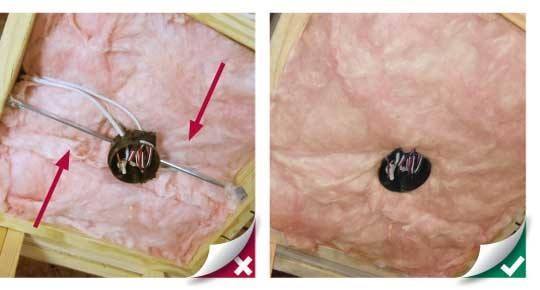
Do: Cut and/or split insulation around wiring and boxes.
Ceiling Fan Boxes
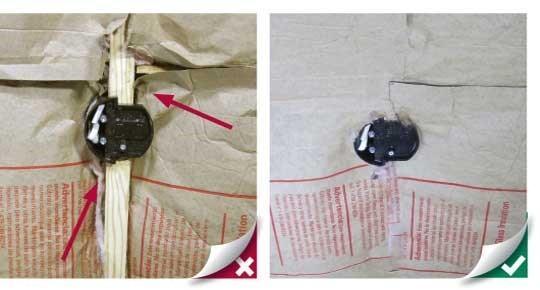
Do: Cut and/or split insulation around wiring and boxes.
Recessed Lights (IC and ICAT rated only)
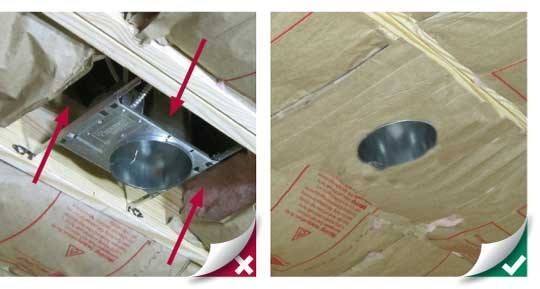
Do: Cut and/or split insulation around wiring and recessed lights and fit snugly to boxes. Notice: Recommend using ICAT rated.
Wires (electrical, cable, security, low voltage, etc.)
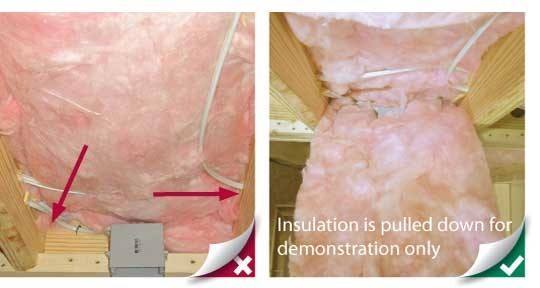
Do: Cut and/or split insulation around wiring and fit snugly to boxes and other obstructions.
Exhaust/Ventilation Fans
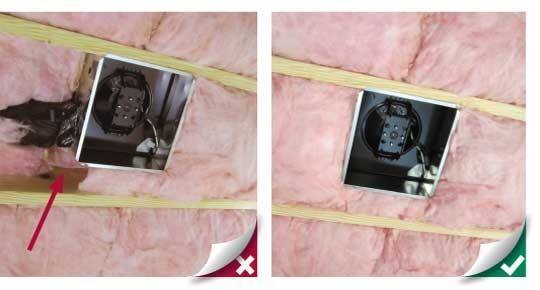
Do: Cut and/or split insulation around exhaust fan boxes, ductwork, wiring and any support bracing and fit snugly to boxes.
Ducts/Connectors
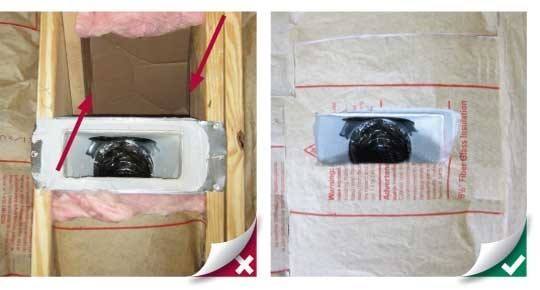
Do: Cut and/or split insulation around HVAC Boots and insulated ductwork and any support bracing.
Pipes (Water Supply, Plumbing Vents, etc.)
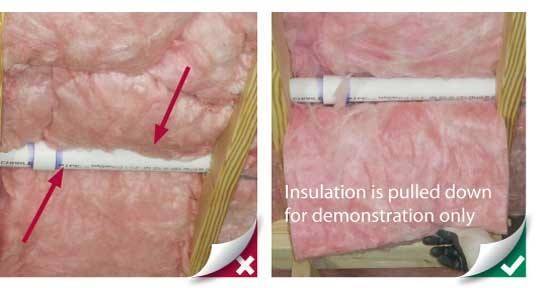
Do: Cut and/or split insulation around pipes
Notes:
The clearance between insulation and fossil-fuel appliances, chimneys, recessed lights and other hot surfaces must meet the requirements of the National Fire Protection Association (NFPA) and International Code Council (ICC) building codes, and the appliance manufacturers’ recommendations – whichever is most restrictive.
In general, when installing insulation in contact with or near hot surfaces:
- Check the manufacturer’s instructions for equipment and appliances to determine any insulation requirements or restrictions.
- Check the applicable building code for insulation clearance requirements. These are typically contained in the fire, building and mechanical codes. If there are any questions – consult your local building department for the applicable requirements.
- Mineral fiber insulation (fiberglass, rock and slag wool) are noncombustible but may have flammable facings which cannot be used in hot applications. These insulations are also available with noncombustible facings and facings which have flame spread and smoke developed indices appropriate for most code requirements.
- When it is permissible to insulate in hot applications, note that most fiberglass products used in building insulation melt at approximately 800 degrees F and rock wool products used to insulate buildings melt at approximately 1200 degrees F. Both fiberglass and rock wool materials are available which have higher melting temperatures.
