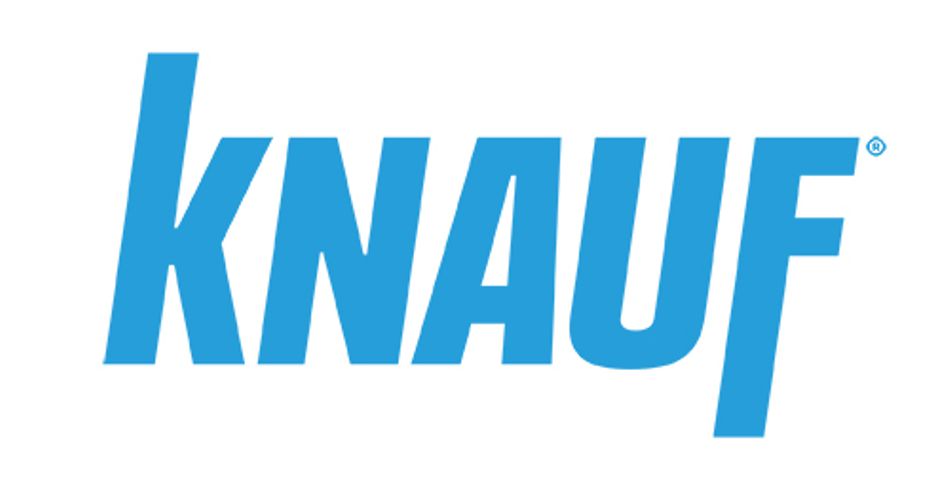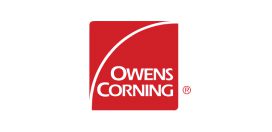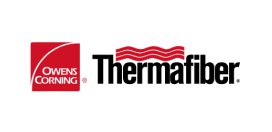This section provides specific information on “how to install insulation.” It provides insulation installation details for floors that will assist with proper installation to meet commercial building codes and criteria for fiberglass and mineral wool batt insulation. Detailed instructions include information on dealing with obstacles such as ducts and pipes, as well as details on facing.
Critical Details for Installing Insulation in Floors
Floors – Installing Insulation
–+Insulate the upper part of the cavity against the floor
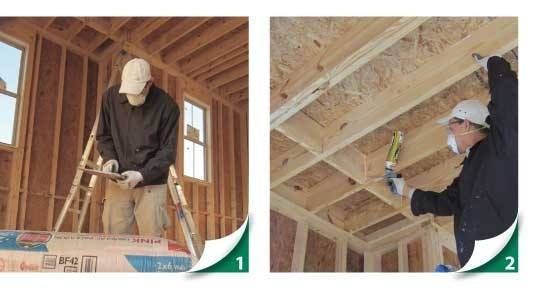
- Verify insulation material is the correct width and R-value for location.
- Verify that any necessary fire blocking and draft stops have been installed.
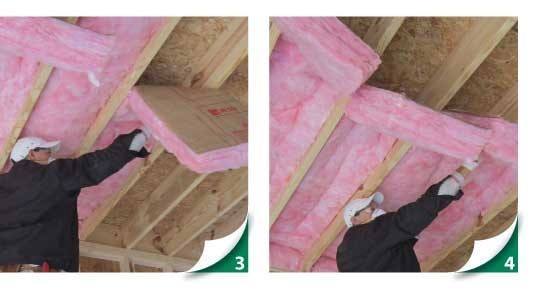
- When using kraft-faced batts, install kraft facing against the warm-in-winter sideof cavity. Do not leave kraft facing exposed.
- Friction fit insulation between and parallel to the floor joistframing.
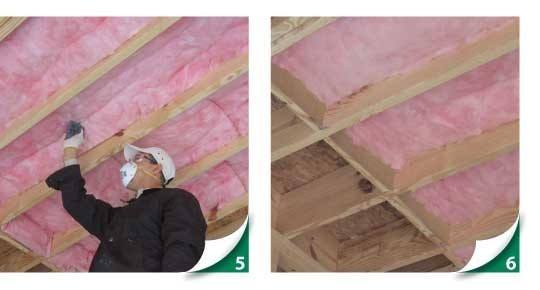
- With wire fasteners, support insulation to be in full contact with the subfloor without being compressed.
- Ensure insulation extends to the outside edge of each joist bay and is in contact with blocking or rim/band joist.
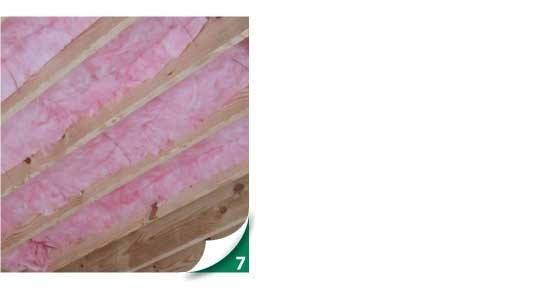
- Ensure ends of insulation are butted together and in full contact with subfloor.
Technical Tips for Installing Insulation in Floors
Above Unconditioned Crawlspace/Basement
–+Gaps
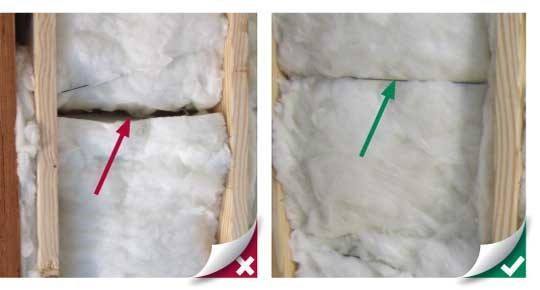
Do: Install insulation to fill the cavity between conditioned and unconditioned space without gaps.
Voids
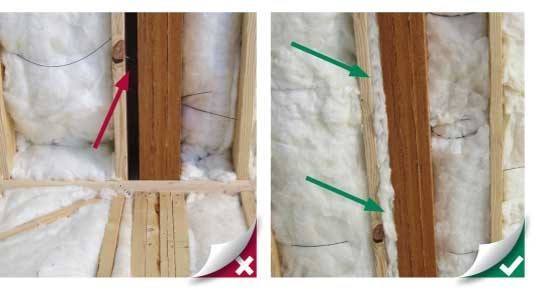
Do: Install insulation to fill the cavity between conditioned and unconditioned space without voids.
Misalignment
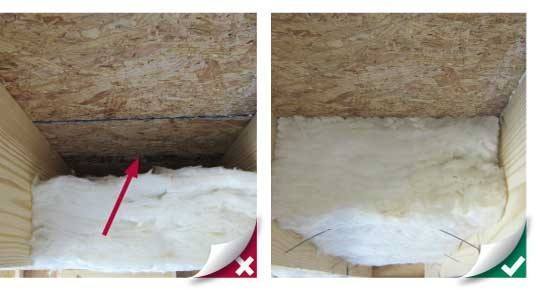
Do: Install insulation to fill the cavity between conditioned and unconditioned space without misalignments.
Compression
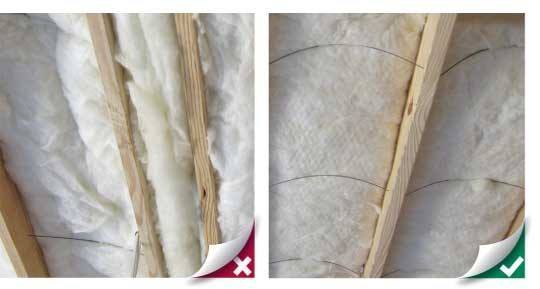
Do: Install insulation to fill the cavity between conditioned and unconditioned space without compression
Facing
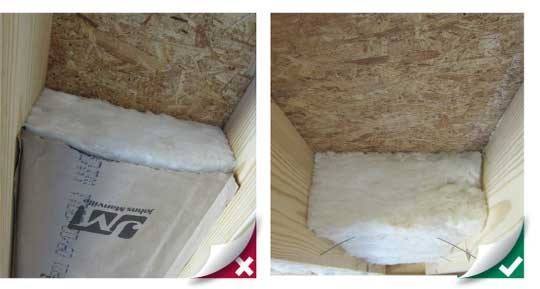
Do: If using kraft-faced batts, install kraft facing against the warm-in-winter side of cavity.
Obstructions/Obstacles
–+Ducts/Connectors
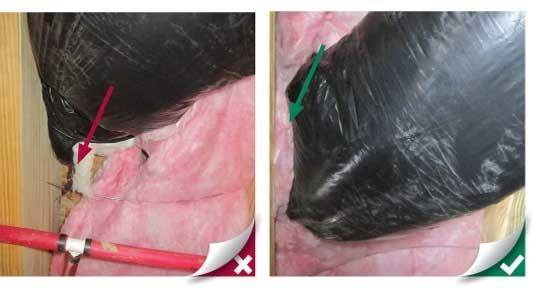
Do: Cut and/or split insulation around HVAC Boots and insulated ductwork and any support bracing.
Wires (Electrical, Cable, Security, Low Voltage, etc.):
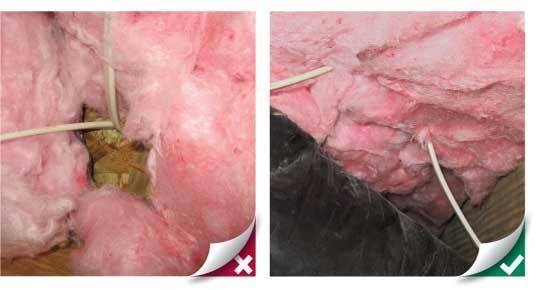
Do: Cut and/or split insulation around wiring.
Pipes (Water Supply, Plumbing Vents, Gas Lines, etc.)
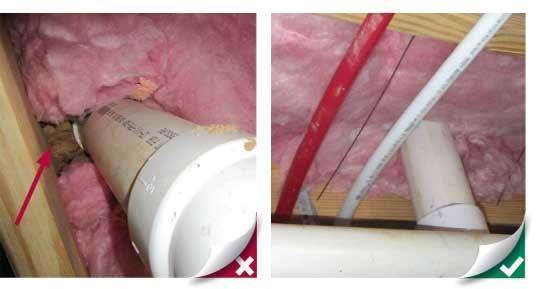
Do: Cut and/or split insulation around pipes.
Notes: The clearance between insulation and fossil-fuel appliances, chimneys, recessed lights and other hot surfaces must meet the requirements of the National Fire Protection Association (NFPA) and International Code Council (ICC) building codes, and the appliance manufacturers’ recommendations – whichever is most restrictive.
In general, when installing insulation in contact with or near hot surfaces:
- Check the manufacturer’s instructions for equipment and appliances to determine any insulation requirements or restrictions.
- Check the applicable building code for insulation clearance requirements. These are typically contained in the fire, building and mechanical codes. If there are any questions – consult your local building department for the applicable requirements.
- Mineral fiberinsulation (fiberglass, rock and slag wool) are noncombustible but may have flammable facings which cannot be used in hot applications. These insulations are also available with noncombustible facings and facings which have flame spread and smoke developed indices appropriate for most code requirements.
- When it is permissible to insulate in hot applications, note that most fiberglass products used in building insulation melt at approximately 800 degrees F and rock wool products used to insulate buildings melt at approximately 1200 degrees F. Both fiberglass and rock wool materials are available which have higher melting temperatures.






